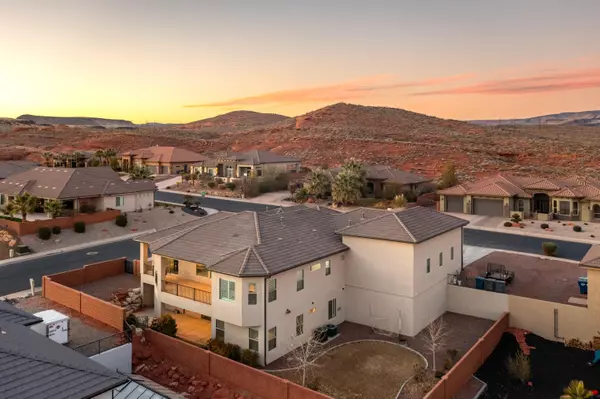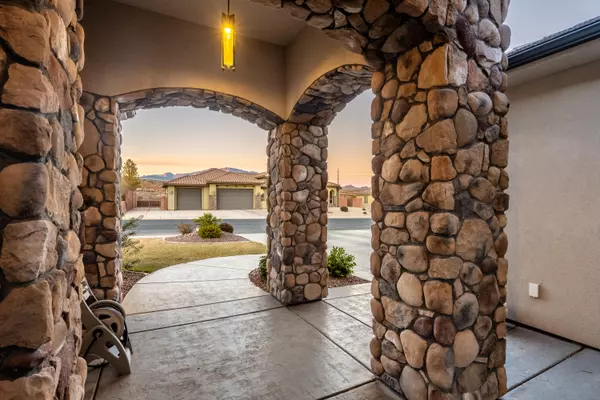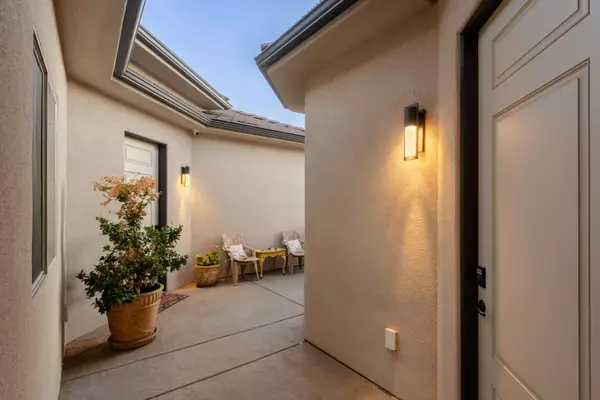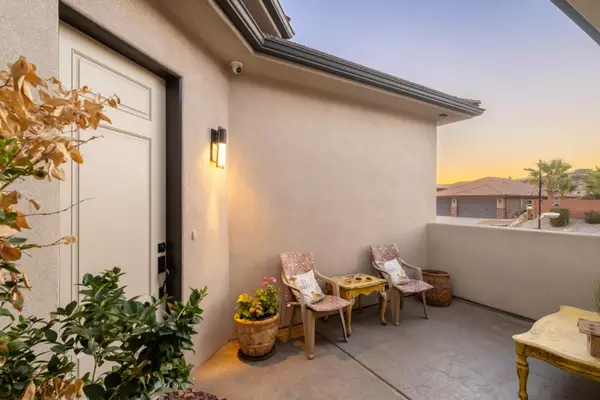6 Beds
6 Baths
4,552 SqFt
6 Beds
6 Baths
4,552 SqFt
OPEN HOUSE
Sat Feb 15, 1:00pm - 3:00pm
Wed Feb 19, 1:00pm - 3:00pm
Key Details
Property Type Single Family Home
Sub Type Single Family Residence
Listing Status Active
Purchase Type For Sale
Square Footage 4,552 sqft
Price per Sqft $241
Subdivision Escalera
MLS Listing ID 25-257405
Bedrooms 6
Full Baths 6
Abv Grd Liv Area 2,154
Originating Board Washington County Board of REALTORS®
Year Built 2020
Annual Tax Amount $3,433
Tax Year 2025
Lot Size 0.330 Acres
Acres 0.33
Property Description
A detached 1-bedroom casita sits at the front of the property, offering private yet convenient access, featuring a kitchenette, 3/4 bath, and stackable laundry hookups.
The luxurious primary suite offers a peaceful spa-like en-suite, complete with dual vanities and an oversized walk-in shower. Enjoy ample storage with a spacious closet and an attached laundry room with hallway access.
The oversized RV garage is a standout feature 17.2' wide by 35.8' deep, with a 14' x 14' door, epoxy floors, and an on-demand water heater.
Downstairs, a second primary suite offers privacy with an en-suite bathroom with dual vanities, soaking tub, walk-in closet, and an additional kitchenette along with two more generously sized bedrooms, each with its own attached bathroom, provide ample space and comfort complimented with a separate exit to the backyard, where you will find spa hook-ups and a pad stubbed with natural gas.
Located in a tranquil neighborhood just minutes from parks, shopping, dining, and more, this home offers contemporary luxury living in beautiful St. George. Make it yours today!
Buyer to verify all information.
Location
State UT
County Washington
Area Greater St. George
Zoning Residential
Rooms
Basement Full, Walk-Out Access
Master Bedroom 1st Floor
Dining Room No
Interior
Heating Natural Gas
Cooling Central Air
Fireplaces Number 1
Inclusions Wired for Cable, Window Coverings, Water Softner, Owned, Walk-in Closet(s), Sprinkler, Full, Sprinkler, Auto, Satellite Dish, Range Hood, Patio, Covered, Mother-in-Law Apt, Landscaped, Full, Disposal, Dishwasher, Deck, Covered, Ceiling Fan(s), Casita, Alarm/Security Sys
Fireplace Yes
Exterior
Parking Features Attached, Extra Depth, Extra Height, Garage Door Opener, RV Garage, RV Parking
Garage Spaces 3.0
Community Features Sidewalks
Utilities Available Sewer Available, Culinary, City, Electricity Connected, Natural Gas Connected
View Y/N Yes
View Valley
Roof Type Tile
Street Surface Paved
Building
Lot Description Corner Lot, Curbs & Gutters
Story 2
Water Culinary
Structure Type Rock,Stucco
New Construction No
Schools
School District Pine View High
Others
Senior Community No

10808 South River Front Parkway, Suite 3065, Jordan, Utah, 80495, United States






