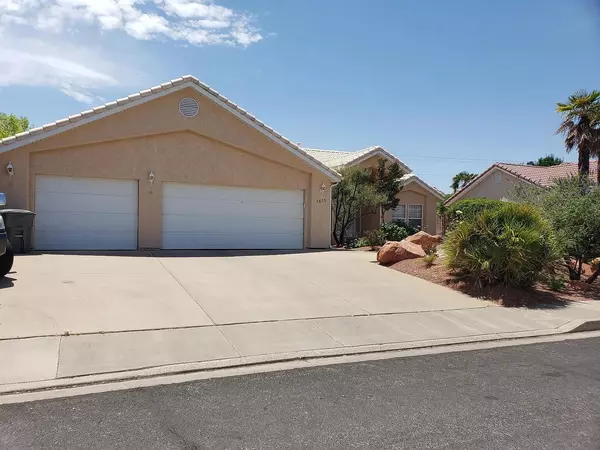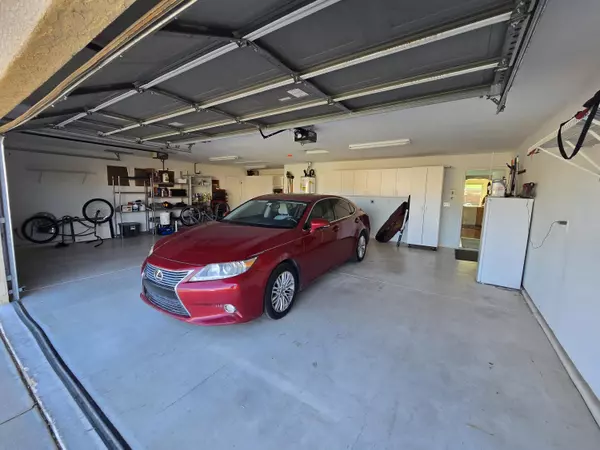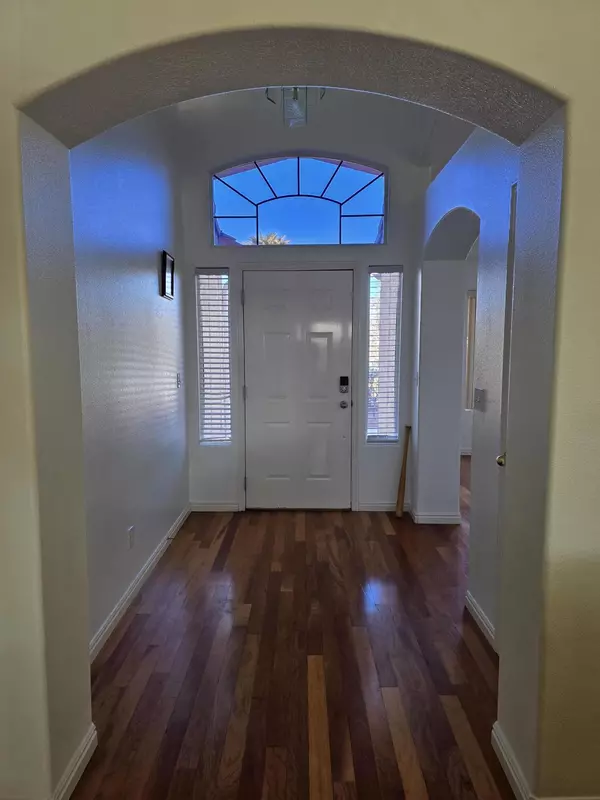3 Beds
2 Baths
1,730 SqFt
3 Beds
2 Baths
1,730 SqFt
Key Details
Property Type Single Family Home
Sub Type Single Family Residence
Listing Status Active
Purchase Type For Sale
Square Footage 1,730 sqft
Price per Sqft $343
Subdivision Santa Clara Heights
MLS Listing ID 25-257375
Bedrooms 3
Full Baths 2
Abv Grd Liv Area 1,730
Originating Board Washington County Board of REALTORS®
Year Built 1994
Annual Tax Amount $1,897
Tax Year 2025
Lot Size 10,890 Sqft
Acres 0.25
Property Description
Location
State UT
County Washington
Area Greater St. George
Zoning Residential
Direction Head North on Old Highway 91. Turn Right onto Rachel Dr. Continue straight on Rachel Dr until you reach Rim View Dr. Once on Rim View Dr. Take your second left onto Alpine Dr. You will find 3675 W Alpine on your right.
Rooms
Master Bedroom 1st Floor
Dining Room No
Interior
Heating Natural Gas
Cooling Central Air
Fireplaces Number 1
Inclusions Wired for Cable, Window, Double Pane, Window Coverings, Sprinkler, Full, Sprinkler, Auto, Refrigerator, Patio, Covered, Oven/Range, Freestnd, Outdoor Lighting, Microwave, Landscaped, Full, Fenced, Full, Disposal, Dishwasher, Ceiling, Vaulted, Ceiling Fan(s)
Fireplace Yes
Exterior
Parking Features Attached, Extra Width, Garage Door Opener
Garage Spaces 3.0
Community Features Sidewalks
Utilities Available Sewer Available, Culinary, City, Electricity Connected, Natural Gas Connected
View Y/N No
Roof Type Tile
Street Surface Paved
Building
Lot Description Curbs & Gutters, Terrain, Flat, Level
Story 1
Foundation Slab
Water Culinary
Structure Type Stucco
New Construction No
Schools
School District Snow Canyon High
Others
Senior Community No
Acceptable Financing VA Loan, FHA, Conventional, Cash, 1031 Exchange
Listing Terms VA Loan, FHA, Conventional, Cash, 1031 Exchange

10808 South River Front Parkway, Suite 3065, Jordan, Utah, 80495, United States






