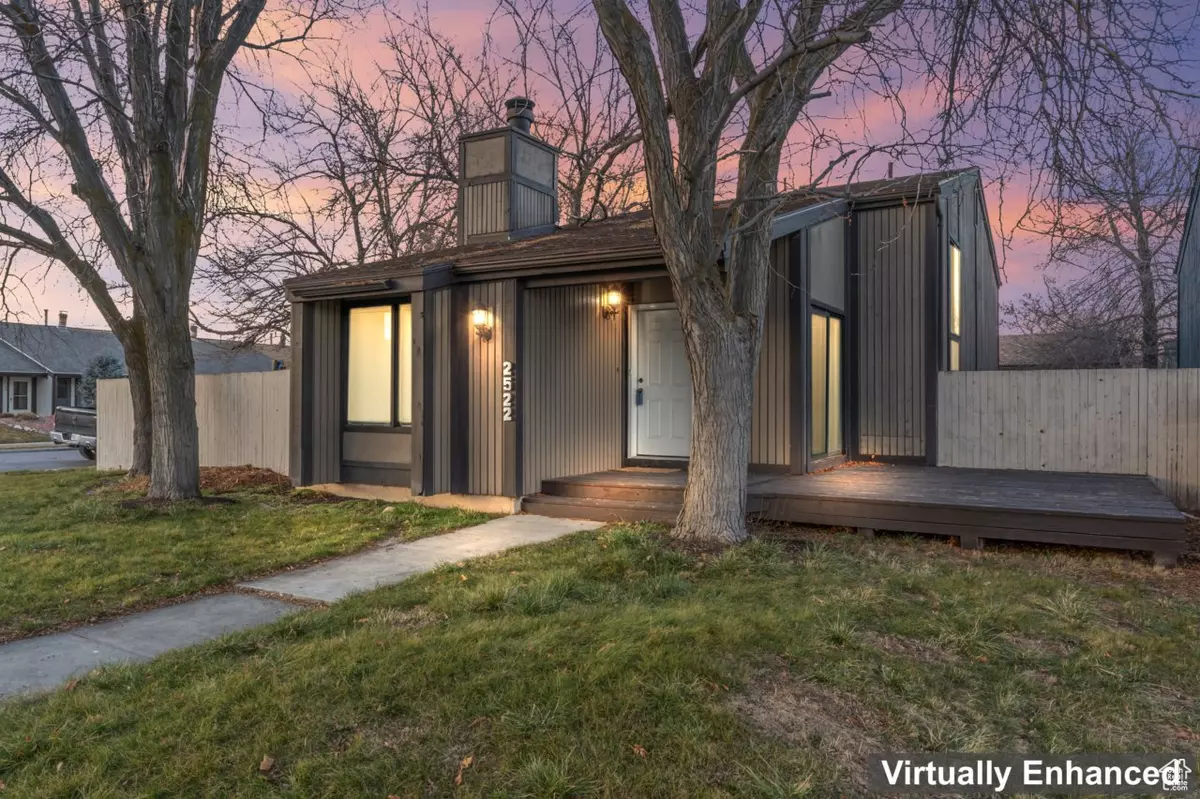4 Beds
2 Baths
1,899 SqFt
4 Beds
2 Baths
1,899 SqFt
OPEN HOUSE
Sat Jan 25, 12:00pm - 2:00pm
Key Details
Property Type Single Family Home
Sub Type Single Family Residence
Listing Status Active
Purchase Type For Sale
Square Footage 1,899 sqft
Price per Sqft $255
Subdivision Village 2
MLS Listing ID 2059183
Style Tri/Multi-Level
Bedrooms 4
Full Baths 2
Construction Status Blt./Standing
HOA Fees $108/mo
HOA Y/N Yes
Abv Grd Liv Area 1,094
Year Built 1977
Annual Tax Amount $2,543
Lot Size 6,969 Sqft
Acres 0.16
Lot Dimensions 0.0x0.0x0.0
Property Description
Location
State UT
County Salt Lake
Area Magna; Taylrsvl; Wvc; Slc
Zoning Single-Family
Rooms
Basement Daylight, Entrance, Full, Walk-Out Access
Primary Bedroom Level Floor: 2nd
Master Bedroom Floor: 2nd
Interior
Interior Features Basement Apartment, Disposal, Kitchen: Second, Kitchen: Updated, Mother-in-Law Apt., Range/Oven: Free Stdng., Vaulted Ceilings, Granite Countertops, Smart Thermostat(s)
Heating Forced Air, Gas: Central
Cooling Central Air
Flooring Hardwood, Tile, Slate
Fireplaces Number 1
Fireplaces Type Fireplace Equipment
Inclusions Dryer, Fireplace Equipment, Microwave, Range, Range Hood, Refrigerator, Swing Set, Washer, Window Coverings, Trampoline
Equipment Fireplace Equipment, Swing Set, Window Coverings, Trampoline
Fireplace Yes
Window Features Blinds
Appliance Dryer, Microwave, Range Hood, Refrigerator, Washer
Laundry Electric Dryer Hookup
Exterior
Exterior Feature Basement Entrance, Double Pane Windows, Entry (Foyer), Lighting, Porch: Open, Sliding Glass Doors, Walkout, Patio: Open
Garage Spaces 2.0
Community Features Clubhouse
Utilities Available Natural Gas Connected, Electricity Connected, Sewer Connected, Sewer: Public, Water Connected
Amenities Available Clubhouse, RV Parking, Fitness Center, Management, Pet Rules, Pets Permitted, Picnic Area, Playground, Pool, Sauna, Tennis Court(s)
View Y/N No
Roof Type Asphalt
Present Use Single Family
Topography Corner Lot, Cul-de-Sac, Fenced: Full, Secluded Yard, Sprinkler: Auto-Full, Terrain, Flat
Porch Porch: Open, Patio: Open
Total Parking Spaces 5
Private Pool Yes
Building
Lot Description Corner Lot, Cul-De-Sac, Fenced: Full, Secluded, Sprinkler: Auto-Full
Faces South
Story 3
Sewer Sewer: Connected, Sewer: Public
Water Culinary
Finished Basement 99
Structure Type Frame,Other
New Construction No
Construction Status Blt./Standing
Schools
Elementary Schools Fox Hills
Middle Schools Eisenhower
High Schools Taylorsville
School District Granite
Others
Senior Community No
Tax ID 21-04-215-001
Monthly Total Fees $108
Acceptable Financing Cash, Conventional, FHA, VA Loan
Listing Terms Cash, Conventional, FHA, VA Loan
10808 South River Front Parkway, Suite 3065, Jordan, Utah, 80495, United States






