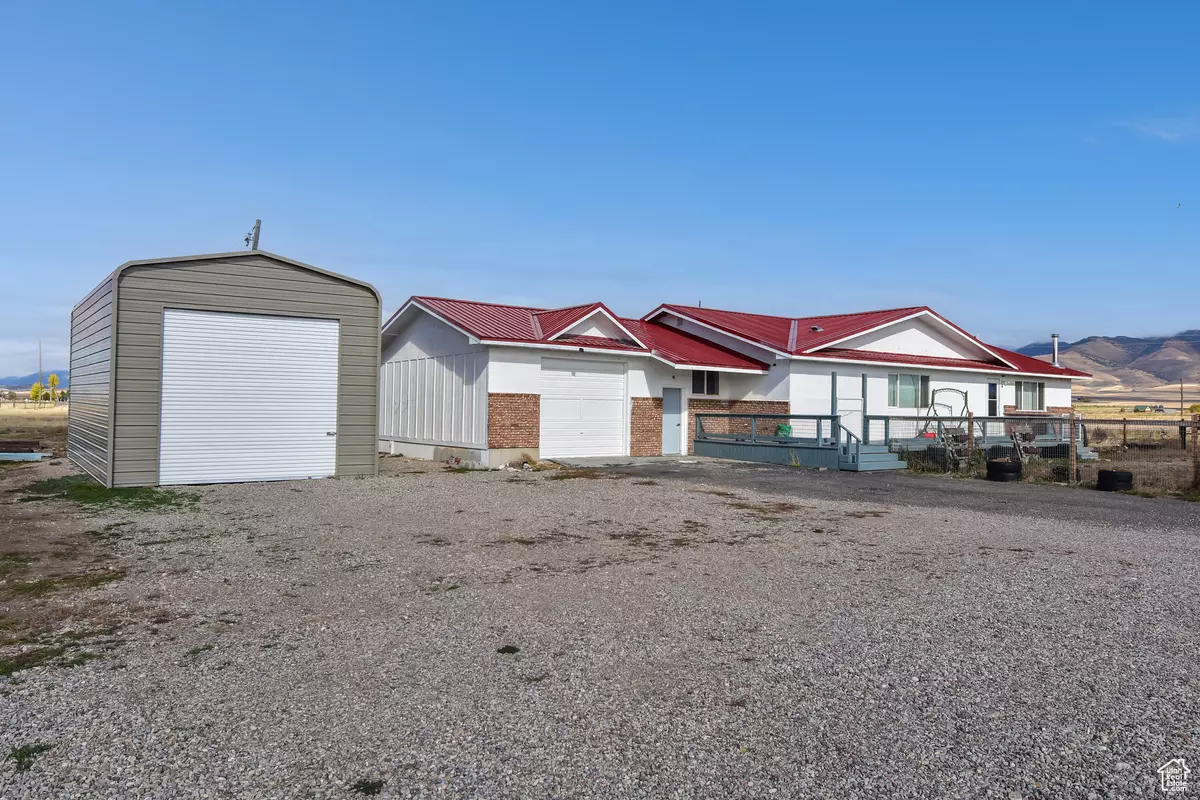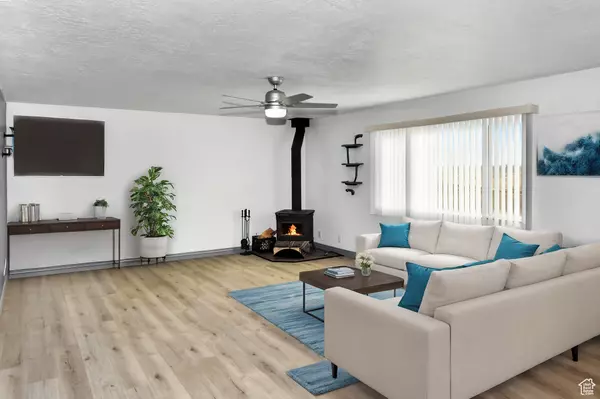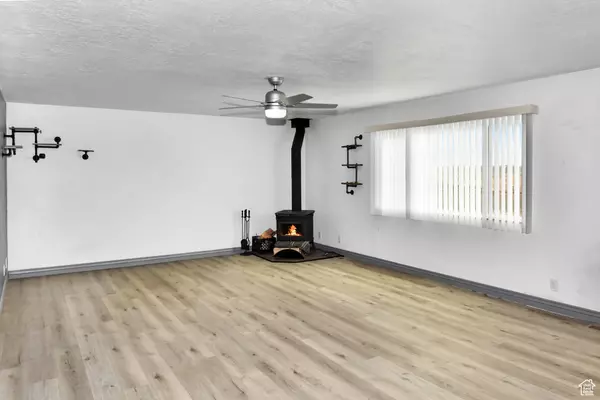3 Beds
2 Baths
2,441 SqFt
3 Beds
2 Baths
2,441 SqFt
Key Details
Property Type Single Family Home
Sub Type Single Family Residence
Listing Status Active
Purchase Type For Sale
Square Footage 2,441 sqft
Price per Sqft $225
MLS Listing ID 2059092
Style Rambler/Ranch
Bedrooms 3
Full Baths 2
Construction Status Blt./Standing
HOA Y/N No
Abv Grd Liv Area 1,881
Year Built 1982
Annual Tax Amount $1,445
Lot Size 8.680 Acres
Acres 8.68
Lot Dimensions 0.0x0.0x0.0
Property Description
Location
State ID
County Bannock
Area Douglas
Zoning Single-Family
Rooms
Basement Partial
Primary Bedroom Level Floor: 1st
Master Bedroom Floor: 1st
Main Level Bedrooms 3
Interior
Interior Features Bath: Master, Kitchen: Updated
Heating Propane, Wood
Cooling Central Air
Fireplaces Number 1
Inclusions Microwave, Range, Range Hood, Refrigerator
Fireplace Yes
Appliance Microwave, Range Hood, Refrigerator
Exterior
Exterior Feature Horse Property, Out Buildings, Porch: Open
Garage Spaces 2.0
View Y/N Yes
View Mountain(s)
Roof Type Metal
Present Use Single Family
Topography View: Mountain
Porch Porch: Open
Total Parking Spaces 2
Private Pool No
Building
Lot Description View: Mountain
Story 2
Water Well
Structure Type Brick,Composition
New Construction No
Construction Status Blt./Standing
Schools
Elementary Schools None/Other
Middle Schools None/Other
High Schools None/Other
Others
Senior Community No
Tax ID R4433028300
Acceptable Financing Cash, Conventional, FHA, VA Loan, USDA Rural Development
Listing Terms Cash, Conventional, FHA, VA Loan, USDA Rural Development
10808 South River Front Parkway, Suite 3065, Jordan, Utah, 80495, United States






