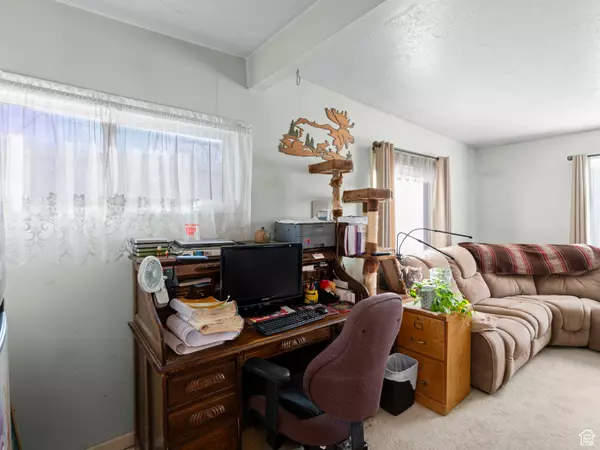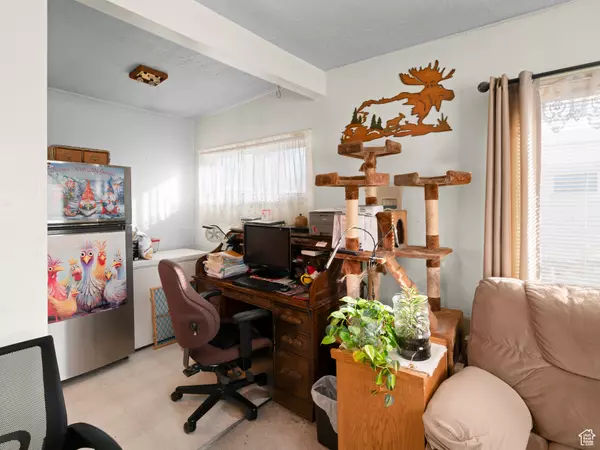2 Beds
1 Bath
806 SqFt
2 Beds
1 Bath
806 SqFt
Key Details
Property Type Single Family Home
Sub Type Single Family Residence
Listing Status Pending
Purchase Type For Sale
Square Footage 806 sqft
Price per Sqft $390
Subdivision Long View
MLS Listing ID 2059083
Style Bungalow/Cottage
Bedrooms 2
Full Baths 1
Construction Status Blt./Standing
HOA Y/N No
Abv Grd Liv Area 806
Year Built 1956
Annual Tax Amount $1,802
Lot Size 3,920 Sqft
Acres 0.09
Lot Dimensions 0.0x0.0x0.0
Property Description
Location
State UT
County Salt Lake
Area Salt Lake City; So. Salt Lake
Zoning Single-Family
Rooms
Basement None
Primary Bedroom Level Floor: 1st
Master Bedroom Floor: 1st
Main Level Bedrooms 2
Interior
Interior Features Alarm: Fire, Bath: Sep. Tub/Shower, Disposal, Floor Drains, Range/Oven: Built-In
Heating Gas: Central, Hot Water
Cooling Evaporative Cooling
Flooring Carpet, Laminate
Inclusions Dishwasher: Portable, Storage Shed(s), Window Coverings
Equipment Storage Shed(s), Window Coverings
Fireplace No
Window Features Blinds,Drapes
Appliance Portable Dishwasher
Laundry Electric Dryer Hookup
Exterior
Exterior Feature Double Pane Windows, Lighting, Patio: Covered
Utilities Available Natural Gas Connected, Electricity Connected, Sewer Connected, Sewer: Public, Water Connected
View Y/N No
Roof Type Asphalt
Present Use Single Family
Topography Curb & Gutter, Fenced: Full, Road: Paved, Sidewalks, Private
Porch Covered
Total Parking Spaces 4
Private Pool No
Building
Lot Description Curb & Gutter, Fenced: Full, Road: Paved, Sidewalks, Private
Faces South
Story 1
Sewer Sewer: Connected, Sewer: Public
Water Culinary
Structure Type Asphalt
New Construction No
Construction Status Blt./Standing
Schools
Elementary Schools Lincoln
Middle Schools Granite Park
High Schools Granite Peaks
School District Granite
Others
Senior Community No
Tax ID 16-31-328-008
Acceptable Financing Cash, Conventional
Listing Terms Cash, Conventional
10808 South River Front Parkway, Suite 3065, Jordan, Utah, 80495, United States






