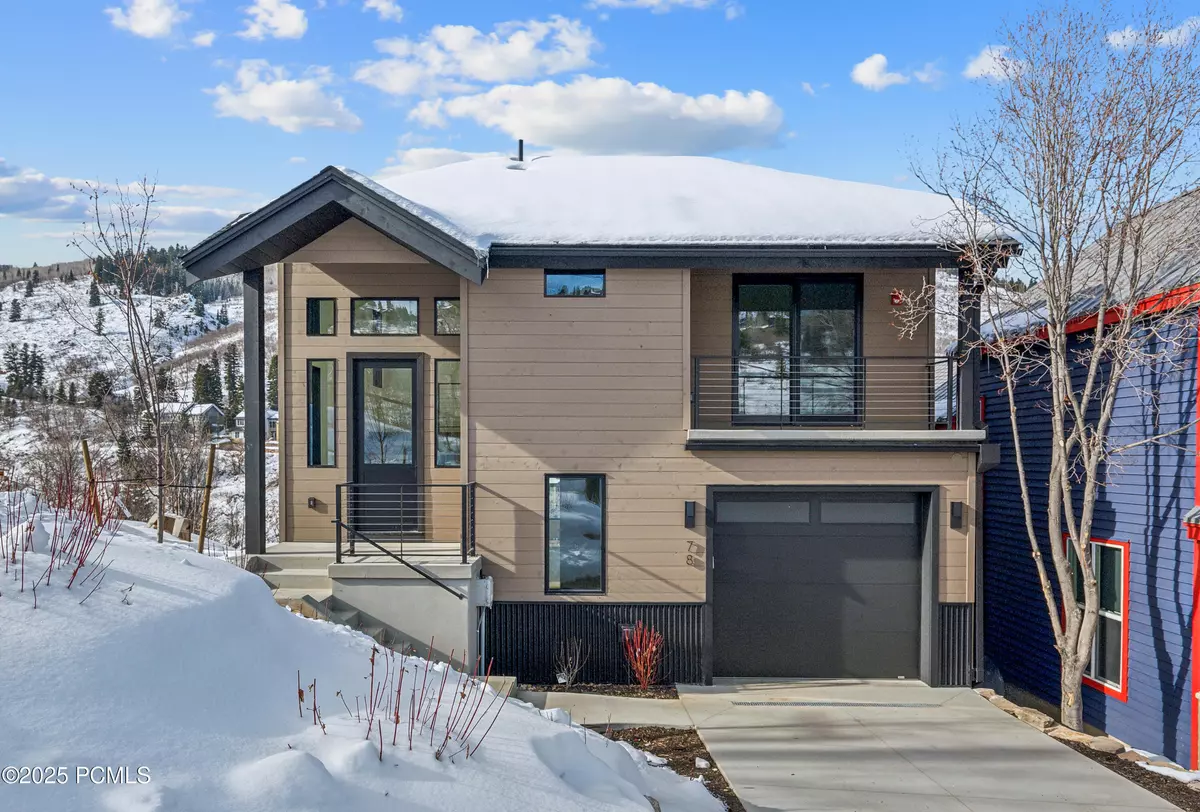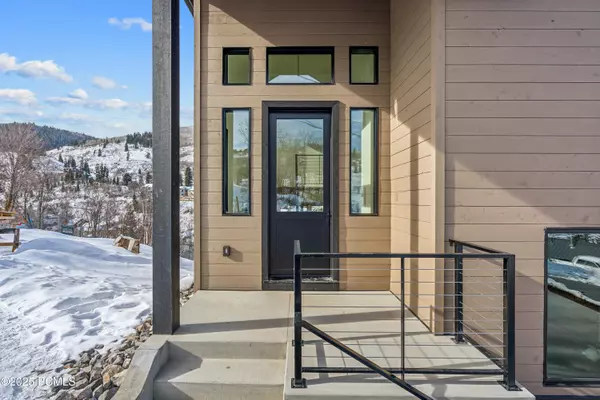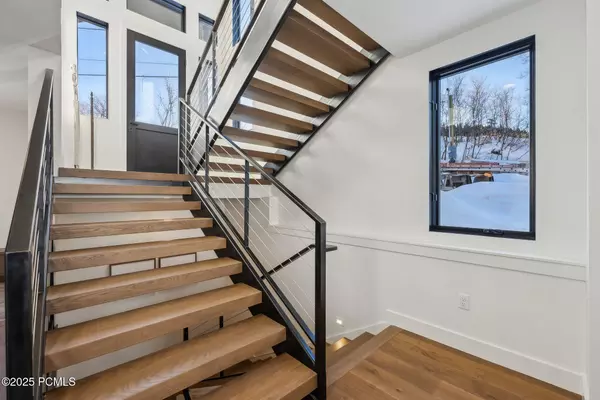4 Beds
5 Baths
3,030 SqFt
4 Beds
5 Baths
3,030 SqFt
OPEN HOUSE
Wed Feb 26, 12:00pm - 3:00pm
Key Details
Property Type Single Family Home
Sub Type Detached
Listing Status Active
Purchase Type For Sale
Square Footage 3,030 sqft
Price per Sqft $1,749
Subdivision Old Town Area
MLS Listing ID 12500149
Style Mountain Contemporary,Multi-Story
Bedrooms 4
Full Baths 4
Half Baths 1
Originating Board Park City Board of REALTORS®
Year Built 2025
Annual Tax Amount $5,840
Tax Year 2024
Lot Size 2,908 Sqft
Acres 0.06
Lot Dimensions 0.06
Property Sub-Type Detached
Property Description
Welcome home to this stunningly crafted 4-bedroom, 5-bathroom masterpiece, boasting 3,030 square feet of modern elegance. Nestled on a quiet lot above Main Street, this newly constructed residence offers both style and functionality, perfect for those who desire a sophisticated mountain lifestyle close to all the action in Old Town.
Step inside and be greeted by an open concept living area that features picturesque views and abundant natural light, creating an inviting atmosphere for family gatherings and entertaining. The gourmet kitchen is a chef's dream, equipped with top-of-the-line appliances, custom cabinetry, and a large island perfect for meal prep and casual dining.
Retreat to the luxurious master suite, complete with a spa-like bathroom featuring a soaking tub, walk-in shower, and premium finishes. Each of the additional bedrooms is generously sized, offering ample space and en-suite bathrooms, ensuring privacy and comfort for all.
Outside, enjoy the breathtaking mountain views from three expansive heated decks, an ideal space for outdoor dining and relaxation. With its prime location, this home is just steps away from world-class skiing, shopping, dining, and entertainment that Park City is renowned for.
Don't miss the opportunity to own this beautiful home. Schedule a private showing today and experience the epitome of mountain living!
Location
State UT
County Summit
Community Old Town Area
Area 01 - Old Town
Interior
Interior Features Gas Dryer Hookup, Storage, Ceiling(s) - 9 Ft Plus, Double Vanity, Electric Dryer Hookup, Fire Sprinklers, Furnished - Fully, Kitchen Island, Lower Level Walkout, Open Floorplan, Ski Storage, Vaulted Ceiling(s), Walk-In Closet(s), Washer Hookup, Wet Bar
Heating Ductless, Forced Air, Natural Gas, Radiant, Zoned
Cooling Mini-Split, Ductless, Air Conditioning, ENERGY STAR Qualified Equipment
Flooring Tile
Fireplaces Number 2
Fireplaces Type Gas
Equipment Appliances
Fireplace Yes
Exterior
Exterior Feature Storage, Balcony, Deck(s), Drip Irrigation, Gas BBQ Stubbed, Heated Driveway, Heated Walkway, Landscaped - Fully, Lawn Sprinkler - Full, Lawn Sprinkler - Timer, Patio(s), Porch
Parking Features On Street, Unassigned, Heated Garage
Garage Spaces 1.0
Utilities Available Cable Available, Electricity Connected, High Speed Internet Available, Natural Gas Connected, Phone Available
View Y/N Yes
View Mountain(s), Ski Area
Roof Type Asphalt,Flat,Metal,Shingle
Porch true
Total Parking Spaces 1
Garage No
Building
Lot Description Other
Foundation Slab
Water Public
Architectural Style Mountain Contemporary, Multi-Story
Structure Type Steel Siding,Wood Siding
New Construction Yes
Schools
School District Park City
Others
Tax ID 515545
Acceptable Financing Cash, Conventional
Space Rent $1
Listing Terms Cash, Conventional
Virtual Tour https://www.youtube.com/watch?v=pqJ14xQqtZE
10808 South River Front Parkway, Suite 3065, Jordan, Utah, 80495, United States






