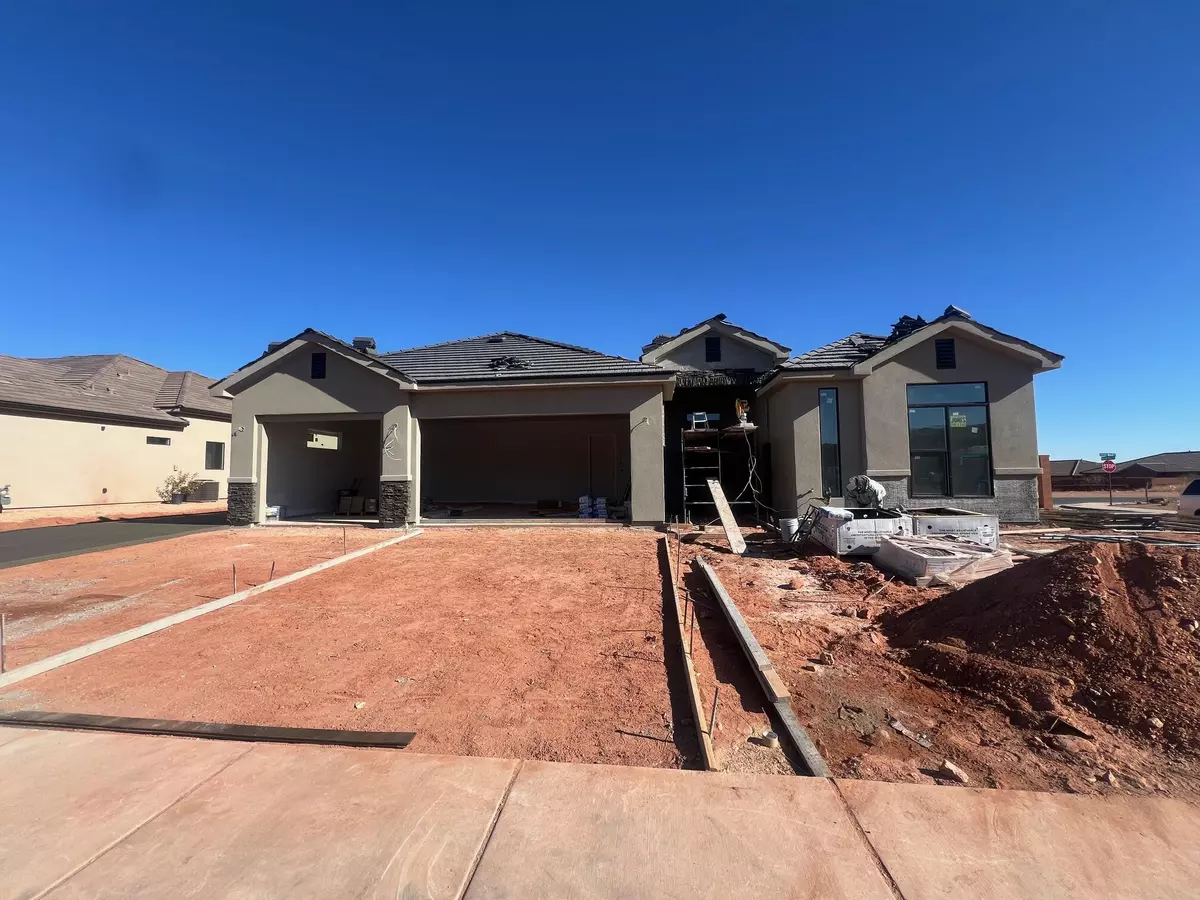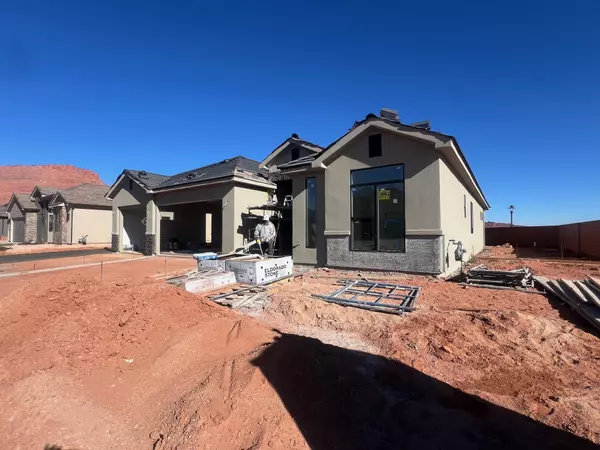4 Beds
3 Baths
2,680 SqFt
4 Beds
3 Baths
2,680 SqFt
Key Details
Property Type Single Family Home
Sub Type Single Family Residence
Listing Status Active
Purchase Type For Sale
Square Footage 2,680 sqft
Price per Sqft $316
Subdivision Unity Village
MLS Listing ID 25-257142
Bedrooms 4
Full Baths 3
HOA Fees $50/mo
Abv Grd Liv Area 2,680
Originating Board Washington County Board of REALTORS®
Year Built 2024
Lot Size 10,018 Sqft
Acres 0.23
Property Description
Location
State UT
County Washington
Area Greater St. George
Zoning Residential
Direction From Santa Clara: West on Hwy 91, North on 200 W, West on 400 S, South on Park Place, East on Peaceful Ln. South on Legacy Trail.
Rooms
Master Bedroom 1st Floor
Dining Room No
Interior
Heating Electric, Heat Pump, Natural Gas
Cooling AC / Heat Pump, Central Air
Fireplaces Number 1
Inclusions Walk-in Closet(s), Sprinkler, Full, Sprinkler, Auto, Smart Wiring, Range Hood, Patio, Covered, Oven/Range, Freestnd, Microwave, Landscaped, Full, Home Warranty, Fenced, Partial, Disposal, Dishwasher, Ceiling Fan(s), Casita
Fireplace Yes
Exterior
Parking Features Attached, Garage Door Opener
Garage Spaces 3.0
Community Features Sidewalks
Utilities Available Culinary, City
View Y/N No
Roof Type Tile
Street Surface Paved
Building
Lot Description Curbs & Gutters, Terrain, Flat, Level
Story 1
Foundation Slab
Water Culinary
Structure Type Rock,Stucco
New Construction No
Schools
School District Snow Canyon High
Others
HOA Fee Include 50.0
Senior Community No
Acceptable Financing VA Loan, Conventional, Cash, 1031 Exchange
Listing Terms VA Loan, Conventional, Cash, 1031 Exchange

10808 South River Front Parkway, Suite 3065, Jordan, Utah, 80495, United States






