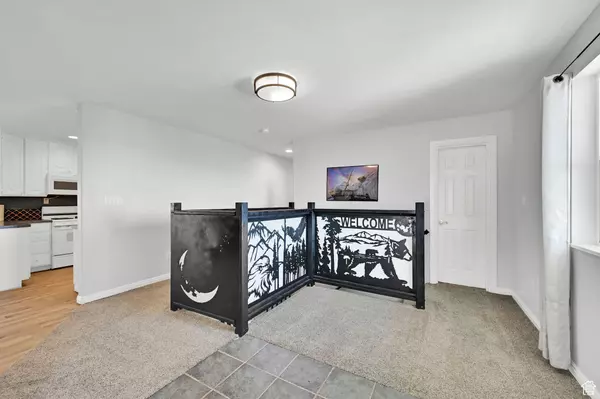4 Beds
2 Baths
3,511 SqFt
4 Beds
2 Baths
3,511 SqFt
Key Details
Property Type Single Family Home
Sub Type Single Family Residence
Listing Status Active
Purchase Type For Sale
Square Footage 3,511 sqft
Price per Sqft $142
Subdivision Marble Hill
MLS Listing ID 2057331
Style Rambler/Ranch
Bedrooms 4
Full Baths 2
Construction Status Blt./Standing
HOA Y/N No
Abv Grd Liv Area 2,008
Year Built 1999
Annual Tax Amount $2,310
Lot Size 0.950 Acres
Acres 0.95
Lot Dimensions 0.0x0.0x0.0
Property Description
Location
State UT
County Box Elder
Area Trmntn; Thtchr; Hnyvl; Dwyvl
Zoning Single-Family
Rooms
Basement Daylight, Walk-Out Access
Primary Bedroom Level Floor: 1st
Master Bedroom Floor: 1st
Main Level Bedrooms 3
Interior
Interior Features Bath: Sep. Tub/Shower, Closet: Walk-In, Range/Oven: Free Stdng.
Heating Gas: Central
Cooling Central Air
Flooring Carpet, Tile
Fireplaces Number 1
Inclusions Range, Range Hood, Refrigerator, Water Softener: Own
Fireplace Yes
Window Features Blinds,Part
Appliance Range Hood, Refrigerator, Water Softener Owned
Laundry Electric Dryer Hookup
Exterior
Exterior Feature Double Pane Windows, Out Buildings
Garage Spaces 2.0
Utilities Available Natural Gas Connected, Electricity Connected, Sewer: Septic Tank, Water Connected
View Y/N Yes
View Mountain(s), Valley
Roof Type Asphalt
Present Use Single Family
Topography View: Mountain, View: Valley
Total Parking Spaces 2
Private Pool No
Building
Lot Description View: Mountain, View: Valley
Story 2
Sewer Septic Tank
Water Culinary
Structure Type Brick
New Construction No
Construction Status Blt./Standing
Schools
Elementary Schools Garland
Middle Schools Bear River
High Schools Bear River
School District Box Elder
Others
Senior Community No
Tax ID 05-142-0064
Acceptable Financing Cash, Conventional, FHA, VA Loan, USDA Rural Development
Listing Terms Cash, Conventional, FHA, VA Loan, USDA Rural Development
10808 South River Front Parkway, Suite 3065, Jordan, Utah, 80495, United States






