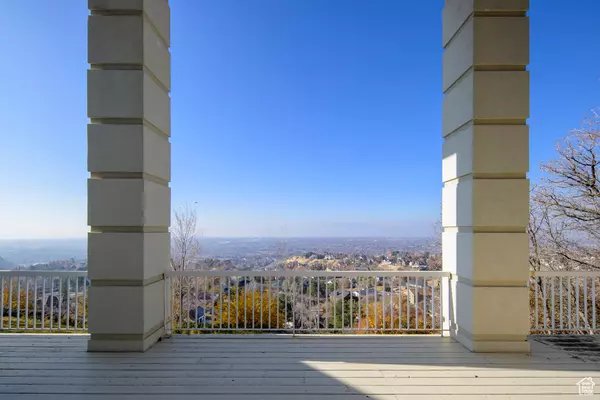7 Beds
5 Baths
7,363 SqFt
7 Beds
5 Baths
7,363 SqFt
Key Details
Property Type Single Family Home
Sub Type Single Family Residence
Listing Status Active
Purchase Type For Sale
Square Footage 7,363 sqft
Price per Sqft $190
Subdivision Sherwood Hills
MLS Listing ID 2057093
Style Stories: 2
Bedrooms 7
Full Baths 2
Three Quarter Bath 3
Construction Status Blt./Standing
HOA Y/N No
Abv Grd Liv Area 3,972
Year Built 1995
Annual Tax Amount $5,928
Lot Size 0.480 Acres
Acres 0.48
Lot Dimensions 0.0x0.0x0.0
Property Description
Location
State UT
County Utah
Area Orem; Provo; Sundance
Zoning Single-Family
Rooms
Basement Entrance, Full, Walk-Out Access
Primary Bedroom Level Floor: 1st
Master Bedroom Floor: 1st
Main Level Bedrooms 2
Interior
Interior Features Bath: Master, Bath: Sep. Tub/Shower, Central Vacuum, Closet: Walk-In, Disposal, Kitchen: Updated, Oven: Double, Range: Gas, Granite Countertops, Theater Room
Heating Gas: Central
Cooling Central Air
Flooring Carpet, Hardwood, Tile, Travertine
Fireplaces Number 3
Inclusions Ceiling Fan, Compactor, Dryer, Microwave, Range, Range Hood, Refrigerator, Washer, Water Softener: Own
Fireplace Yes
Window Features Blinds
Appliance Ceiling Fan, Trash Compactor, Dryer, Microwave, Range Hood, Refrigerator, Washer, Water Softener Owned
Laundry Electric Dryer Hookup, Gas Dryer Hookup
Exterior
Exterior Feature Basement Entrance, Deck; Covered, Double Pane Windows, Entry (Foyer), Lighting, Patio: Covered, Walkout
Garage Spaces 3.0
Utilities Available Natural Gas Connected, Electricity Connected, Sewer Connected, Water Connected
View Y/N Yes
View Lake, Mountain(s), Valley
Roof Type Asphalt
Present Use Single Family
Topography Curb & Gutter, Road: Paved, Sprinkler: Auto-Full, View: Lake, View: Mountain, View: Valley, Drip Irrigation: Auto-Part
Porch Covered
Total Parking Spaces 3
Private Pool No
Building
Lot Description Curb & Gutter, Road: Paved, Sprinkler: Auto-Full, View: Lake, View: Mountain, View: Valley, Drip Irrigation: Auto-Part
Faces East
Story 3
Sewer Sewer: Connected
Water Culinary
Finished Basement 95
Structure Type Stucco
New Construction No
Construction Status Blt./Standing
Schools
Elementary Schools Canyon Crest
Middle Schools Centennial
High Schools Timpview
School District Provo
Others
Senior Community No
Tax ID 52-166-0051
Acceptable Financing Cash, Conventional
Listing Terms Cash, Conventional
10808 South River Front Parkway, Suite 3065, Jordan, Utah, 80495, United States






