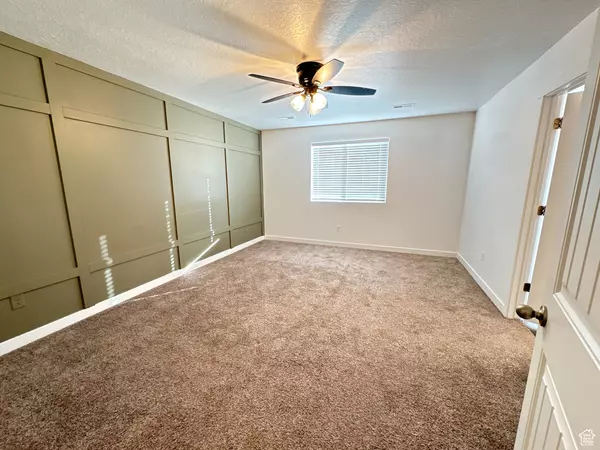3 Beds
2 Baths
1,384 SqFt
3 Beds
2 Baths
1,384 SqFt
Key Details
Property Type Townhouse
Sub Type Townhouse
Listing Status Active
Purchase Type For Sale
Square Footage 1,384 sqft
Price per Sqft $296
Subdivision Legacy Farms
MLS Listing ID 2056289
Style Townhouse; Row-mid
Bedrooms 3
Full Baths 2
Construction Status Blt./Standing
HOA Fees $150/mo
HOA Y/N Yes
Abv Grd Liv Area 1,384
Year Built 2017
Annual Tax Amount $1,653
Lot Size 871 Sqft
Acres 0.02
Lot Dimensions 0.0x0.0x0.0
Property Description
Location
State UT
County Utah
Area Am Fork; Hlnd; Lehi; Saratog.
Rooms
Basement None
Primary Bedroom Level Floor: 2nd
Master Bedroom Floor: 2nd
Interior
Heating Gas: Central
Cooling Central Air
Flooring Carpet, Hardwood, Laminate
Fireplaces Number 1
Inclusions Ceiling Fan, Dishwasher: Portable, Microwave, Range, Refrigerator
Fireplace Yes
Window Features Blinds,Full
Appliance Ceiling Fan, Portable Dishwasher, Microwave, Refrigerator
Exterior
Garage Spaces 2.0
Community Features Clubhouse
Utilities Available Natural Gas Connected, Electricity Connected, Sewer Connected, Water Connected
Amenities Available Clubhouse, Pool
View Y/N No
Roof Type Asphalt
Present Use Residential
Total Parking Spaces 2
Private Pool No
Building
Faces South
Story 2
Sewer Sewer: Connected
Structure Type Frame
New Construction No
Construction Status Blt./Standing
Schools
Elementary Schools Springside
Middle Schools Vista Heights Middle School
High Schools Westlake
School District Alpine
Others
Senior Community No
Tax ID 45-588-0074
Monthly Total Fees $150
Acceptable Financing Cash, Lease Option, Seller Finance
Listing Terms Cash, Lease Option, Seller Finance
10808 South River Front Parkway, Suite 3065, Jordan, Utah, 80495, United States






