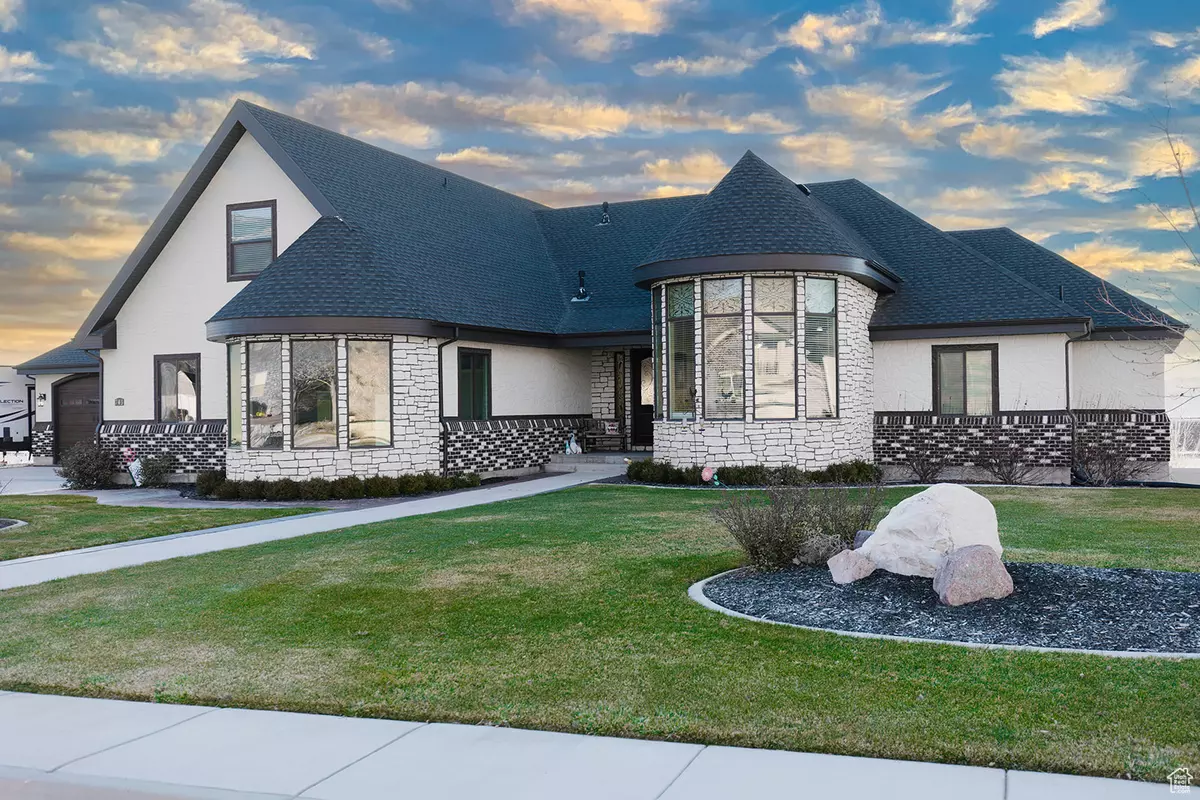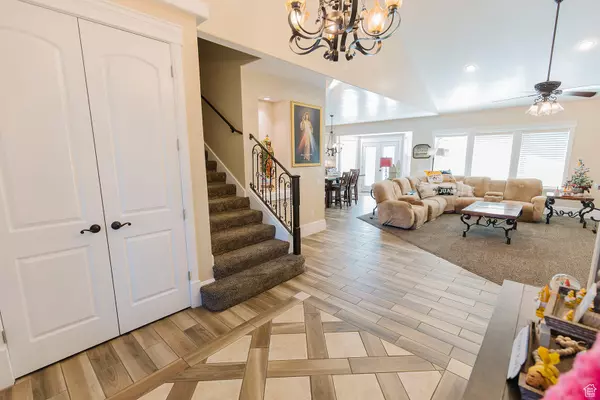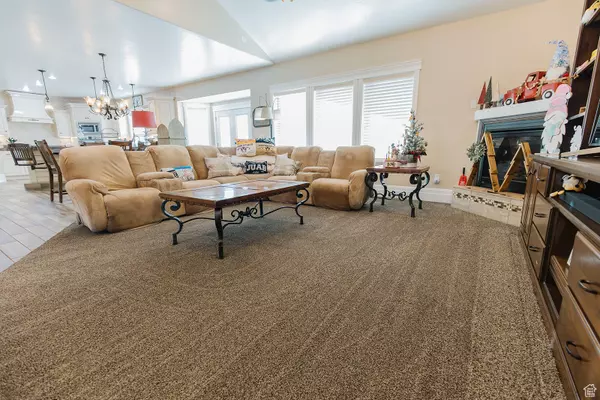8 Beds
6 Baths
6,489 SqFt
8 Beds
6 Baths
6,489 SqFt
Key Details
Property Type Single Family Home
Sub Type Single Family Residence
Listing Status Active
Purchase Type For Sale
Square Footage 6,489 sqft
Price per Sqft $208
MLS Listing ID 2055917
Style Rambler/Ranch
Bedrooms 8
Full Baths 5
Three Quarter Bath 1
Construction Status Blt./Standing
HOA Y/N No
Abv Grd Liv Area 3,818
Year Built 2017
Annual Tax Amount $5,756
Lot Size 0.750 Acres
Acres 0.75
Lot Dimensions 0.0x0.0x0.0
Property Description
Location
State UT
County Juab
Area Nephi
Rooms
Basement Full, Walk-Out Access
Primary Bedroom Level Floor: 1st, Basement
Master Bedroom Floor: 1st, Basement
Main Level Bedrooms 3
Interior
Interior Features Bath: Master, Bath: Sep. Tub/Shower, Central Vacuum, Closet: Walk-In, Disposal, French Doors, Gas Log, Jetted Tub, Kitchen: Second, Kitchen: Updated, Oven: Double, Oven: Gas, Oven: Wall, Range/Oven: Built-In, Granite Countertops, Theater Room, Video Door Bell(s), Video Camera(s)
Heating Forced Air, Gas: Central
Cooling Central Air
Flooring Carpet, Hardwood
Fireplaces Number 1
Fireplaces Type Insert
Inclusions Basketball Standard, Ceiling Fan, Fireplace Insert, Microwave, Range Hood, Refrigerator, Storage Shed(s), Swing Set, Water Softener: Own, Window Coverings, Projector, Trampoline, Video Door Bell(s), Video Camera(s)
Equipment Basketball Standard, Fireplace Insert, Storage Shed(s), Swing Set, Window Coverings, Projector, Trampoline
Fireplace Yes
Window Features Blinds
Appliance Ceiling Fan, Microwave, Range Hood, Refrigerator, Water Softener Owned
Laundry Gas Dryer Hookup
Exterior
Exterior Feature Balcony, Basement Entrance, Bay Box Windows, Deck; Covered, Double Pane Windows, Entry (Foyer), Horse Property, Lighting, Patio: Covered, Walkout, Patio: Open
Garage Spaces 5.0
Utilities Available Natural Gas Connected, Electricity Connected, Sewer Connected, Sewer: Public, Water Connected
View Y/N Yes
View Mountain(s)
Roof Type Asphalt
Present Use Single Family
Topography Curb & Gutter, Fenced: Full, Road: Paved, Secluded Yard, Sidewalks, Sprinkler: Auto-Full, Terrain: Grad Slope, View: Mountain
Handicap Access Accessible Hallway(s)
Porch Covered, Patio: Open
Total Parking Spaces 15
Private Pool No
Building
Lot Description Curb & Gutter, Fenced: Full, Road: Paved, Secluded, Sidewalks, Sprinkler: Auto-Full, Terrain: Grad Slope, View: Mountain
Story 3
Sewer Sewer: Connected, Sewer: Public
Water Culinary
Finished Basement 100
Structure Type Asphalt
New Construction No
Construction Status Blt./Standing
Schools
Elementary Schools Nebo View
Middle Schools Juab
High Schools Juab
School District Juab
Others
Senior Community No
Tax ID XA2A-0100-B4
Acceptable Financing Cash, Conventional, FHA
Listing Terms Cash, Conventional, FHA
10808 South River Front Parkway, Suite 3065, Jordan, Utah, 80495, United States






