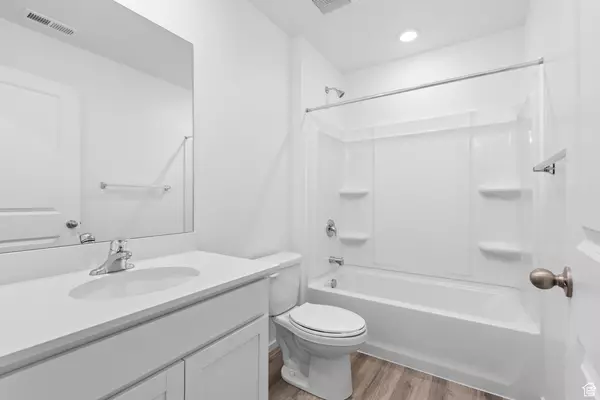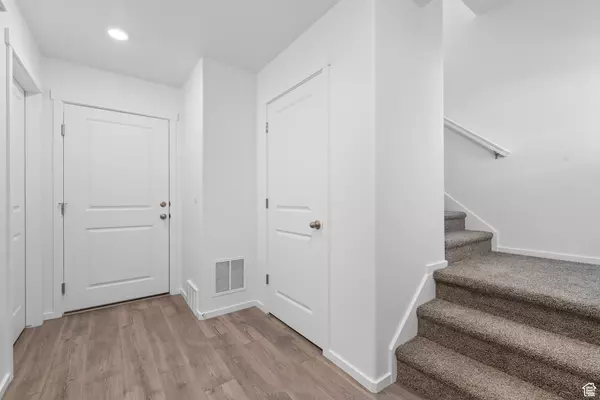4 Beds
3 Baths
1,789 SqFt
4 Beds
3 Baths
1,789 SqFt
Key Details
Property Type Townhouse
Sub Type Townhouse
Listing Status Pending
Purchase Type For Sale
Square Footage 1,789 sqft
Price per Sqft $192
Subdivision Eagle Point Townhome
MLS Listing ID 2055720
Style Townhouse; Row-mid
Bedrooms 4
Full Baths 3
Construction Status Und. Const.
HOA Fees $105/mo
HOA Y/N Yes
Abv Grd Liv Area 1,789
Year Built 2024
Annual Tax Amount $2,011
Lot Size 1,306 Sqft
Acres 0.03
Lot Dimensions 0.0x0.0x0.0
Property Description
Location
State UT
County Utah
Area Am Fork; Hlnd; Lehi; Saratog.
Zoning Multi-Family, Short Term Rental Allowed
Rooms
Basement None
Primary Bedroom Level Floor: 3rd
Master Bedroom Floor: 3rd
Main Level Bedrooms 1
Interior
Interior Features Bath: Master, Closet: Walk-In, Disposal, Range: Gas, Range/Oven: Free Stdng., Video Door Bell(s), Smart Thermostat(s)
Heating Forced Air
Cooling Central Air
Flooring Carpet, Laminate, Vinyl
Inclusions Microwave, Video Door Bell(s), Smart Thermostat(s)
Fireplace No
Appliance Microwave
Exterior
Exterior Feature Double Pane Windows, Lighting, Patio: Open
Garage Spaces 2.0
Community Features Clubhouse
Utilities Available Natural Gas Connected, Electricity Connected, Sewer Connected, Water Connected
Amenities Available Biking Trails, Clubhouse, Pets Permitted, Picnic Area, Pool, Snow Removal
View Y/N No
Roof Type Asphalt
Present Use Residential
Topography Sprinkler: Auto-Full, Terrain, Flat, Drip Irrigation: Auto-Full
Porch Patio: Open
Total Parking Spaces 4
Private Pool No
Building
Lot Description Sprinkler: Auto-Full, Drip Irrigation: Auto-Full
Faces East
Story 3
Sewer Sewer: Connected
Water Culinary
Structure Type Asphalt,Cement Siding
New Construction Yes
Construction Status Und. Const.
Schools
Elementary Schools Mountain Trails
Middle Schools Frontier
High Schools Cedar Valley High School
School District Alpine
Others
Senior Community No
Tax ID 38-695-0473
Monthly Total Fees $105
Acceptable Financing Cash, Conventional, FHA, VA Loan, USDA Rural Development
Listing Terms Cash, Conventional, FHA, VA Loan, USDA Rural Development
10808 South River Front Parkway, Suite 3065, Jordan, Utah, 80495, United States






