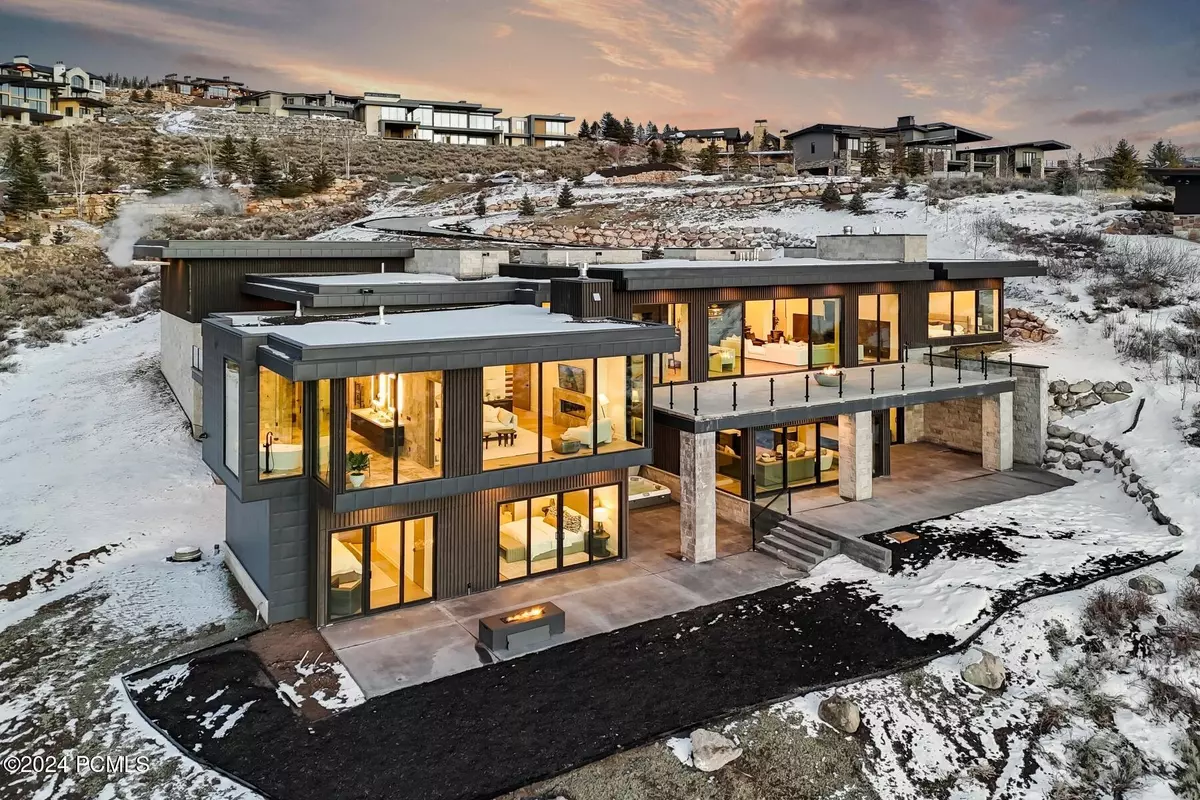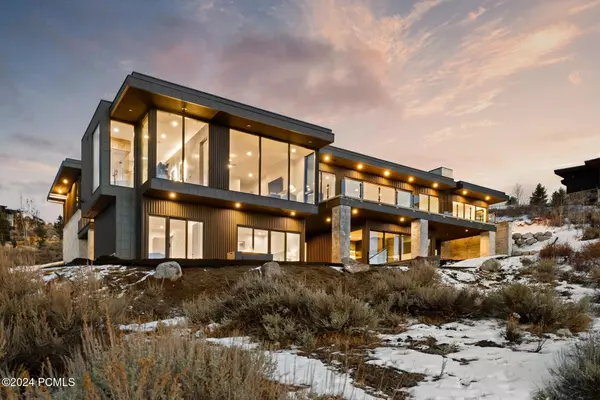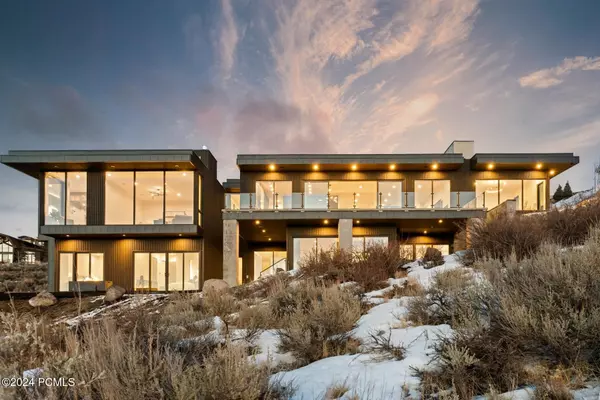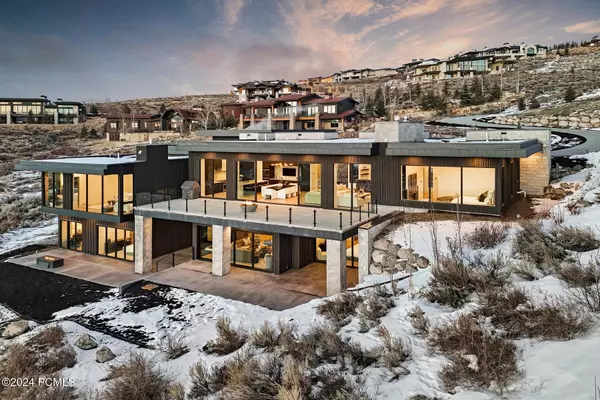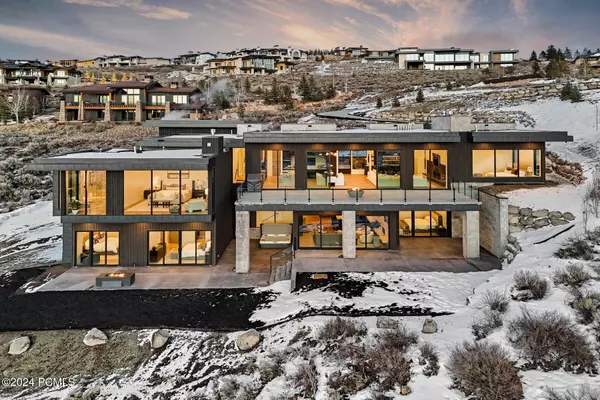6 Beds
8 Baths
6,848 SqFt
6 Beds
8 Baths
6,848 SqFt
Key Details
Property Type Single Family Home
Sub Type Detached
Listing Status Active
Purchase Type For Sale
Square Footage 6,848 sqft
Price per Sqft $1,394
Subdivision The Summit
MLS Listing ID 12404841
Style Contemporary,Mountain Contemporary
Bedrooms 6
Full Baths 1
Half Baths 2
Three Quarter Bath 5
HOA Fees $1,500/qua
Originating Board Park City Board of REALTORS®
Year Built 2024
Annual Tax Amount $7,336
Tax Year 2024
Lot Size 1.070 Acres
Acres 1.07
Lot Dimensions 1.07
Property Sub-Type Detached
Property Description
Location
State UT
County Summit
Community The Summit
Area 22 - Promontory
Interior
Interior Features Storage, Ceiling(s) - 9 Ft Plus, Double Vanity, Fire Sprinklers, Furnished - Fully, Kitchen Island, Lower Level Walkout, Main Level Master Bedroom, Open Floorplan, Pantry, Spa/Hot Tub, Steam Room/Shower, Walk-In Closet(s), Wet Bar
Heating Boiler, Radiant, Radiant Floor, Zoned, See Remarks
Cooling Air Conditioning, Central Air
Flooring Wood
Fireplaces Number 4
Fireplaces Type Gas
Equipment Appliances
Fireplace Yes
Exterior
Exterior Feature Deck(s), Gas BBQ, Heated Driveway, Heated Walkway, Landscaped - Fully, Patio(s)
Garage Spaces 3.0
Utilities Available Electricity Connected, High Speed Internet Available, Natural Gas Connected, Phone Available
Amenities Available Clubhouse, Fitness Room, Pets Allowed w/Restrictions, Pool, Sauna, Tennis Courts, Hot Tub
View Y/N Yes
View Mountain(s), Ski Area, Valley
Roof Type Metal
Total Parking Spaces 3
Building
Lot Description Gradual Slope
Foundation Concrete Perimeter
Water Public
Architectural Style Contemporary, Mountain Contemporary
Structure Type Stone,Wood Siding,Concrete
New Construction Yes
Schools
School District South Summit
Others
Tax ID Sum-4
Acceptable Financing Cash, Conventional
Listing Terms Cash, Conventional
Virtual Tour https://www.spotlighthometours.com/tours/tour.php?mls=12404841&state=UT
10808 South River Front Parkway, Suite 3065, Jordan, Utah, 80495, United States

