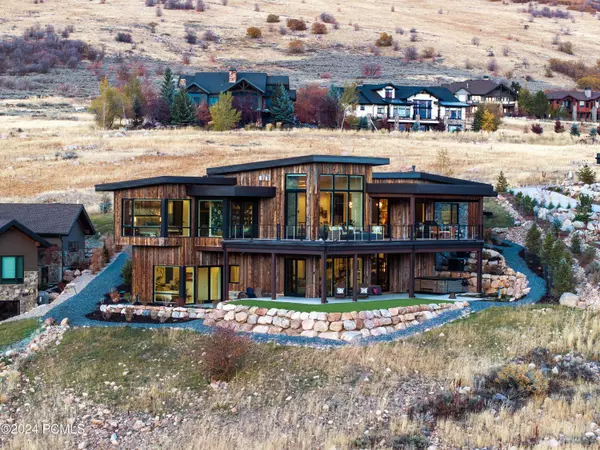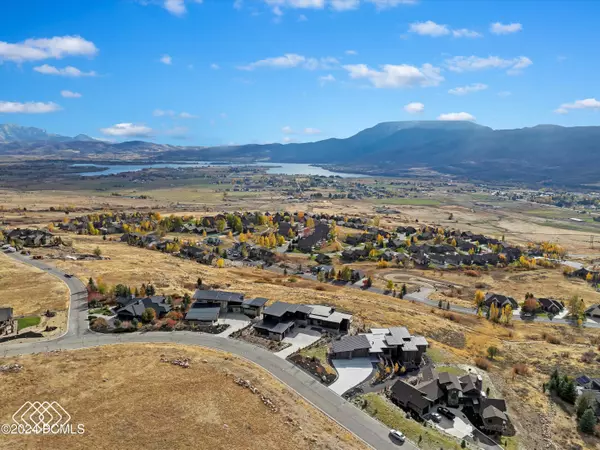4 Beds
5 Baths
5,530 SqFt
4 Beds
5 Baths
5,530 SqFt
Key Details
Property Type Single Family Home
Sub Type Detached
Listing Status Active
Purchase Type For Sale
Square Footage 5,530 sqft
Price per Sqft $793
Subdivision The Highlands At Wolf Creek Resort
MLS Listing ID 12404834
Style Mountain Contemporary
Bedrooms 4
Full Baths 1
Half Baths 1
Three Quarter Bath 3
Construction Status Complete
HOA Fees $300/ann
HOA Y/N Yes
Year Built 2022
Annual Tax Amount $11,507
Tax Year 2024
Lot Size 0.690 Acres
Acres 0.69
Property Description
Location
State UT
County Weber
Area 57 - Huntsville/Snowbasin/Eden/Liberty
Interior
Interior Features Main Level Master Bedroom, Double Vanity, Kitchen Island, Open Floorplan, Walk-In Closet(s), Washer Hookup, Wet Bar, Storage, Spa/Hot Tub, Pantry, Other, Lower Level Walkout, Elevator, Vaulted Ceiling(s), Ceiling Fan(s), Ceiling(s) - 9 Ft Plus
Heating Furnace - Energy Star Rated, Fireplace(s), Radiant Floor, Forced Air
Cooling Central Air, Air Conditioning
Flooring Wood, Carpet, Vinyl
Fireplaces Number 3
Fireplaces Type Gas, Insert
Equipment Security System - Installed, Water Heater - Gas, Thermostat - Programmable, Media System - Prewired, Humidifier, Garage Door Opener, Audio System, Water Softener - Owned, Smoke Alarm
Appliance Disposal, Dryer, Washer, Gas Range, Double Oven, Dishwasher, Refrigerator, Microwave
Heat Source Furnace - Energy Star Rated, Fireplace(s), Radiant Floor, Forced Air
Exterior
Exterior Feature Deck(s), Storage, Spa/Hot Tub, Porch, Patio(s), Gas BBQ Stubbed, Landscaped - Fully, Heated Driveway, Gas BBQ
Parking Features Attached
Garage Spaces 3.0
Utilities Available Electricity Connected, Generator, Natural Gas Connected
Amenities Available Other
View Golf Course, Mountain(s), Lake
Roof Type Composition,Other,Metal
Street Surface Paved
Total Parking Spaces 3
Building
Foundation Concrete Perimeter
Sewer Public Sewer
Water Public, Secondary Water
Structure Type Frame - Wood
New Construction No
Construction Status Complete
Schools
School District Weber
Others
HOA Fee Include Other
Tax ID 22-234-0002
Acceptable Financing Cash, Conventional
Listing Terms Cash, Conventional
10808 South River Front Parkway, Suite 3065, Jordan, Utah, 80495, United States






