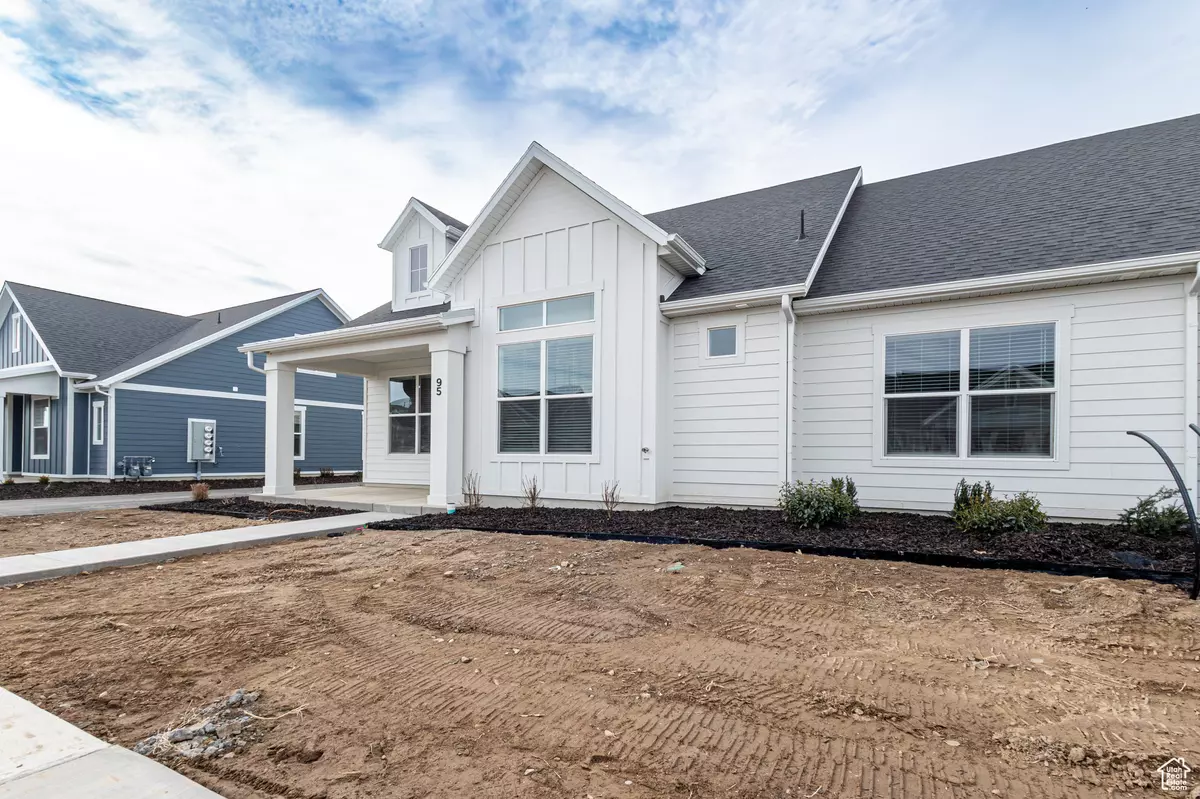2 Beds
2 Baths
1,619 SqFt
2 Beds
2 Baths
1,619 SqFt
Key Details
Property Type Condo
Sub Type Condominium
Listing Status Active
Purchase Type For Sale
Square Footage 1,619 sqft
Price per Sqft $277
Subdivision Bluff View
MLS Listing ID 2053302
Style Patio Home
Bedrooms 2
Full Baths 2
Construction Status Blt./Standing
HOA Fees $125/mo
HOA Y/N Yes
Abv Grd Liv Area 1,619
Year Built 2024
Annual Tax Amount $1
Lot Size 3,049 Sqft
Acres 0.07
Lot Dimensions 0.0x0.0x0.0
Property Description
Location
State UT
County Davis
Area Hooper; Roy
Zoning Single-Family
Rooms
Basement Slab
Primary Bedroom Level Floor: 1st
Master Bedroom Floor: 1st
Main Level Bedrooms 2
Interior
Interior Features Bath: Sep. Tub/Shower, Closet: Walk-In, Den/Office, Disposal, Great Room, Range: Gas, Range/Oven: Free Stdng.
Cooling Central Air
Flooring Carpet
Inclusions Ceiling Fan, Microwave, Window Coverings
Equipment Window Coverings
Fireplace No
Window Features Blinds
Appliance Ceiling Fan, Microwave
Exterior
Exterior Feature Double Pane Windows, Patio: Covered, Porch: Open
Garage Spaces 2.0
Utilities Available Natural Gas Connected, Electricity Connected, Sewer Connected, Water Connected
Amenities Available Pets Permitted, Picnic Area, Snow Removal
View Y/N No
Roof Type Asphalt
Present Use Residential
Topography Curb & Gutter, Fenced: Part, Road: Paved, Sidewalks, Sprinkler: Auto-Full, Terrain, Flat, Adjacent to Golf Course, Drip Irrigation: Auto-Full
Handicap Access Single Level Living
Porch Covered, Porch: Open
Total Parking Spaces 2
Private Pool No
Building
Lot Description Curb & Gutter, Fenced: Part, Road: Paved, Sidewalks, Sprinkler: Auto-Full, Near Golf Course, Drip Irrigation: Auto-Full
Story 1
Sewer Sewer: Connected
Water Culinary, Secondary
Structure Type Cement Siding,Metal Siding
New Construction No
Construction Status Blt./Standing
Schools
Elementary Schools West Point
Middle Schools West Point
High Schools Syracuse
School District Davis
Others
Senior Community No
Tax ID 15-118-0404
Monthly Total Fees $125
Acceptable Financing Cash, Conventional, FHA, VA Loan
Listing Terms Cash, Conventional, FHA, VA Loan
10808 South River Front Parkway, Suite 3065, Jordan, Utah, 80495, United States






