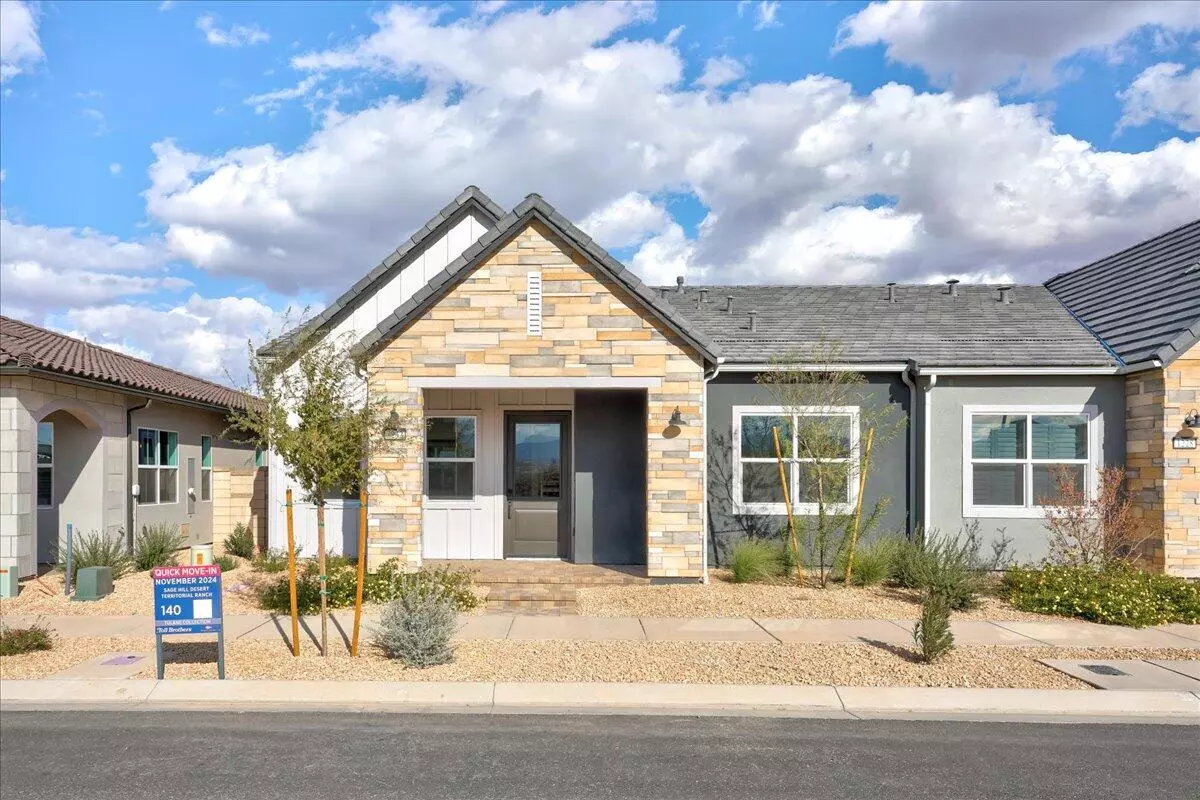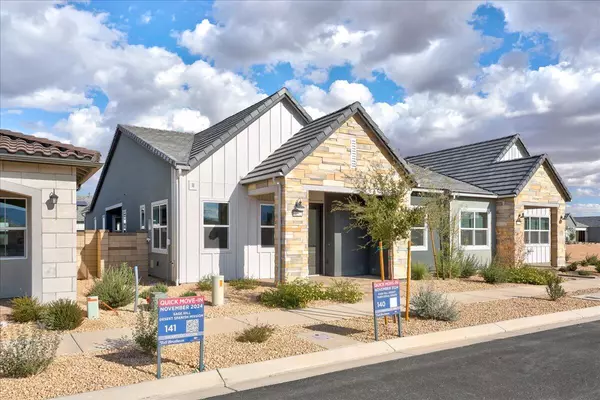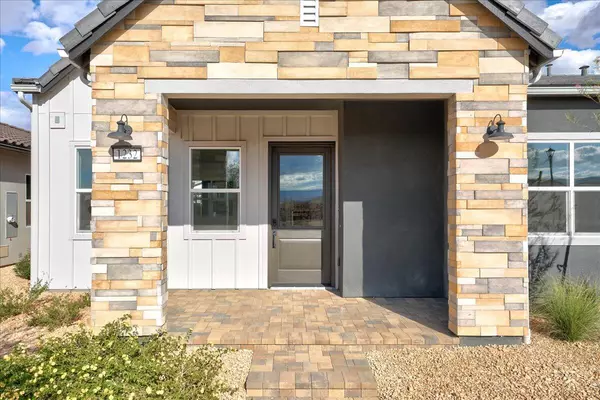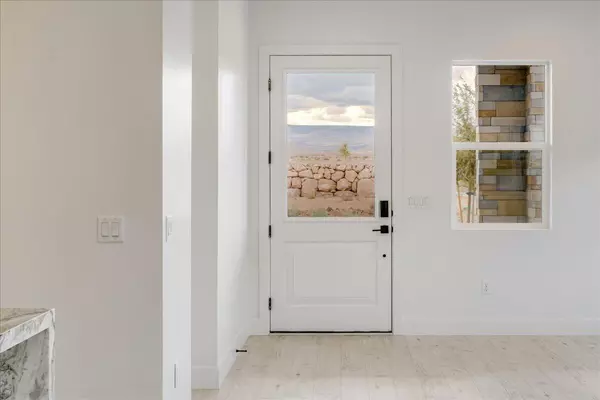2 Beds
2 Baths
1,657 SqFt
2 Beds
2 Baths
1,657 SqFt
Key Details
Property Type Single Family Home
Sub Type Single Family Residence
Listing Status Active
Purchase Type For Sale
Square Footage 1,657 sqft
Price per Sqft $256
Subdivision Regency At Desert Color
MLS Listing ID 24-256178
Bedrooms 2
Full Baths 2
HOA Fees $255/mo
Abv Grd Liv Area 1,657
Originating Board Washington County Board of REALTORS®
Year Built 2023
Annual Tax Amount $803
Tax Year 2023
Lot Size 7,405 Sqft
Acres 0.17
Property Description
Location
State UT
County Washington
Area Greater St. George
Zoning Residential
Direction Visit us at our sales office: 5637 S. Agave Peak Lane, St. George Utah 84790
Rooms
Master Bedroom 1st Floor
Dining Room No
Interior
Heating Natural Gas
Cooling Central Air
Inclusions Wired for Cable, Window, Double Pane, Walk-in Closet(s), Sprinkler, Part, Sprinkler, Auto, Range Hood, Patio, Covered, Oven/Range, Built-in, Microwave, Landscaped, Partial, Home Warranty, Fenced, Full, Disposal, Dishwasher, 55+ Community
Exterior
Parking Features Attached, Extra Height, Garage Door Opener
Garage Spaces 2.0
Pool Concrete/Gunite, Hot Tub, Resident Use Only
Community Features Sidewalks
Utilities Available Sewer Available, Dixie Power, Culinary, City, Natural Gas Connected
View Y/N No
Roof Type Tile
Street Surface Paved
Building
Lot Description Curbs & Gutters, Terrain, Flat, Level
Story 1
Foundation Slab
Water Culinary, Irrigation, Pressure, Secondary
Structure Type Masonite,Rock,Stucco
New Construction No
Schools
School District Desert Hills High
Others
HOA Fee Include 255.0
Senior Community No
Acceptable Financing VA Loan, Submit, FHA, Conventional, Cash, 1031 Exchange
Listing Terms VA Loan, Submit, FHA, Conventional, Cash, 1031 Exchange

10808 South River Front Parkway, Suite 3065, Jordan, Utah, 80495, United States






