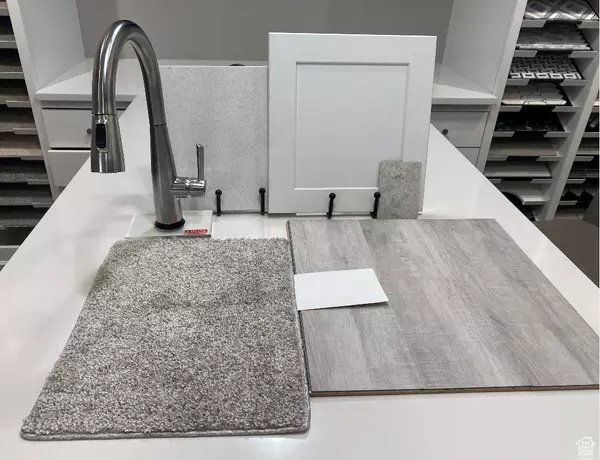4 Beds
3 Baths
3,949 SqFt
4 Beds
3 Baths
3,949 SqFt
Key Details
Property Type Single Family Home
Sub Type Single Family Residence
Listing Status Active
Purchase Type For Sale
Square Footage 3,949 sqft
Price per Sqft $177
Subdivision Pony Express Estates
MLS Listing ID 2033515
Style Stories: 2
Bedrooms 4
Full Baths 3
Construction Status Und. Const.
HOA Y/N No
Abv Grd Liv Area 2,760
Year Built 2025
Lot Size 10,454 Sqft
Acres 0.24
Lot Dimensions 0.0x0.0x0.0
Property Description
Location
State UT
County Utah
Area Am Fork; Hlnd; Lehi; Saratog.
Zoning Single-Family
Rooms
Basement Full
Main Level Bedrooms 1
Interior
Interior Features Alarm: Fire, Bath: Master, Bath: Sep. Tub/Shower, Closet: Walk-In, Great Room, Instantaneous Hot Water
Heating Gas: Central
Cooling Central Air, Seer 16 or higher
Flooring Carpet, Tile
Inclusions Microwave, Range Hood
Fireplace No
Window Features None
Appliance Microwave, Range Hood
Exterior
Exterior Feature Double Pane Windows, Sliding Glass Doors
Garage Spaces 3.0
Utilities Available Natural Gas Connected, Electricity Connected, Sewer Connected, Water Connected
View Y/N No
Roof Type Asphalt
Present Use Single Family
Topography Sprinkler: Auto-Part
Total Parking Spaces 3
Private Pool No
Building
Lot Description Sprinkler: Auto-Part
Story 3
Sewer Sewer: Connected
Water Culinary
Structure Type Asphalt,Stucco
New Construction Yes
Construction Status Und. Const.
Schools
Middle Schools Frontier
High Schools Cedar Valley High School
School District Alpine
Others
Senior Community No
Acceptable Financing Cash, Conventional, FHA, VA Loan
Listing Terms Cash, Conventional, FHA, VA Loan
10808 South River Front Parkway, Suite 3065, Jordan, Utah, 80495, United States





