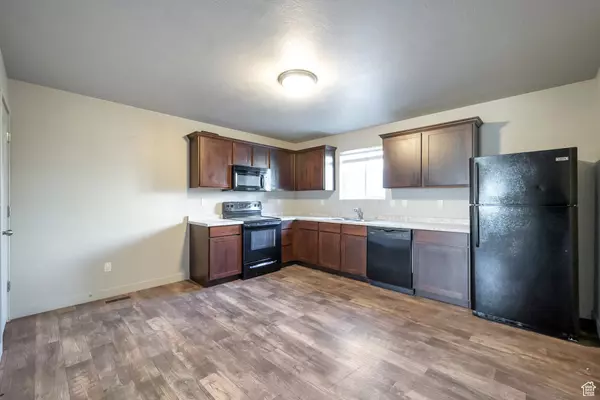3 Beds
3 Baths
1,635 SqFt
3 Beds
3 Baths
1,635 SqFt
Key Details
Property Type Townhouse
Sub Type Townhouse
Listing Status Active
Purchase Type For Sale
Square Footage 1,635 sqft
Price per Sqft $235
MLS Listing ID 2033088
Style Townhouse; Row-mid
Bedrooms 3
Full Baths 2
Half Baths 1
Construction Status Blt./Standing
HOA Fees $300/mo
HOA Y/N Yes
Abv Grd Liv Area 1,635
Year Built 2015
Annual Tax Amount $1,722
Lot Size 435 Sqft
Acres 0.01
Lot Dimensions 0.0x0.0x0.0
Property Description
Location
State UT
County Utah
Area Pl Grove; Lindon; Orem
Zoning Single-Family
Rooms
Basement None
Main Level Bedrooms 1
Interior
Interior Features Disposal, Range/Oven: Free Stdng.
Heating Forced Air
Cooling Central Air
Inclusions Dryer, Microwave, Range, Refrigerator, Washer
Fireplace No
Window Features Blinds
Appliance Dryer, Microwave, Refrigerator, Washer
Exterior
Garage Spaces 1.0
Community Features Clubhouse
Utilities Available Natural Gas Connected, Electricity Connected, Sewer Connected, Water Connected
Amenities Available Cable TV, Clubhouse, Fitness Center, Insurance, Maintenance, Management, Pet Rules, Pets Permitted, Picnic Area, Playground, Pool, Sewer Paid, Snow Removal, Spa/Hot Tub, Tennis Court(s), Trash, Water
View Y/N No
Roof Type Asphalt
Present Use Residential
Topography Road: Paved, Sprinkler: Auto-Full
Total Parking Spaces 1
Private Pool No
Building
Lot Description Road: Paved, Sprinkler: Auto-Full
Story 3
Sewer Sewer: Connected
Water Culinary
Structure Type Clapboard/Masonite,Stone,Stucco
New Construction No
Construction Status Blt./Standing
Schools
Elementary Schools Trailside Elementary
Middle Schools Orem
High Schools Mountain View
School District Alpine
Others
HOA Fee Include Cable TV,Insurance,Maintenance Grounds,Sewer,Trash,Water
Senior Community No
Tax ID 38-629-0003
Monthly Total Fees $300
Acceptable Financing Cash, Conventional, FHA, VA Loan
Listing Terms Cash, Conventional, FHA, VA Loan
10808 South River Front Parkway, Suite 3065, Jordan, Utah, 80495, United States






