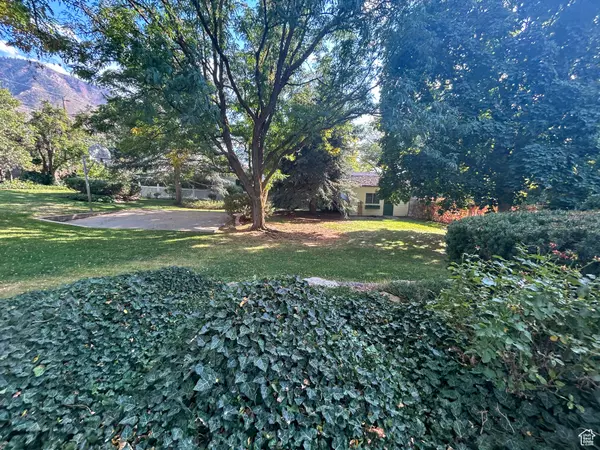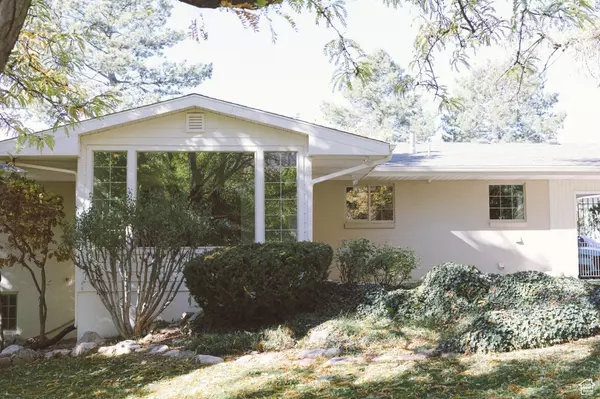5 Beds
3 Baths
3,832 SqFt
5 Beds
3 Baths
3,832 SqFt
Key Details
Property Type Single Family Home
Sub Type Single Family Residence
Listing Status Active
Purchase Type For Sale
Square Footage 3,832 sqft
Price per Sqft $404
Subdivision Ballard
MLS Listing ID 2032363
Style Rambler/Ranch
Bedrooms 5
Full Baths 1
Three Quarter Bath 2
Construction Status Blt./Standing
HOA Y/N No
Abv Grd Liv Area 2,014
Year Built 1961
Annual Tax Amount $4,249
Lot Size 0.460 Acres
Acres 0.46
Lot Dimensions 0.0x0.0x0.0
Property Description
Location
State UT
County Salt Lake
Area Holladay; Millcreek
Zoning Single-Family
Rooms
Basement Daylight, Entrance, Full, Walk-Out Access
Primary Bedroom Level Floor: 1st
Master Bedroom Floor: 1st
Main Level Bedrooms 2
Interior
Interior Features Closet: Walk-In, Disposal, Gas Log, Kitchen: Second, Kitchen: Updated, Mother-in-Law Apt., Range: Gas, Range/Oven: Built-In
Heating Forced Air, Gas: Central
Cooling Central Air
Flooring Carpet, Marble, Tile
Fireplaces Number 3
Inclusions Basketball Standard, Dog Run, Dryer, Microwave, Range, Range Hood, Storage Shed(s), Washer
Equipment Basketball Standard, Dog Run, Storage Shed(s)
Fireplace Yes
Appliance Dryer, Microwave, Range Hood, Washer
Exterior
Exterior Feature Awning(s), Basement Entrance, Double Pane Windows, Entry (Foyer), Out Buildings, Lighting, Sliding Glass Doors, Walkout, Patio: Open
Carport Spaces 3
Utilities Available Natural Gas Connected, Electricity Connected, Sewer Connected, Sewer: Public, Water Connected
View Y/N Yes
View Mountain(s)
Roof Type Asphalt
Present Use Single Family
Topography Curb & Gutter, Fenced: Full, Road: Paved, Secluded Yard, Sprinkler: Auto-Full, Terrain, Flat, Terrain: Grad Slope, View: Mountain, Private
Handicap Access Accessible Hallway(s), Accessible Kitchen Appliances, Single Level Living
Porch Patio: Open
Total Parking Spaces 9
Private Pool No
Building
Lot Description Curb & Gutter, Fenced: Full, Road: Paved, Secluded, Sprinkler: Auto-Full, Terrain: Grad Slope, View: Mountain, Private
Story 2
Sewer Sewer: Connected, Sewer: Public
Water Culinary
Finished Basement 90
Structure Type Asphalt,Brick,Stone
New Construction No
Construction Status Blt./Standing
Schools
Elementary Schools Driggs
Middle Schools Churchill
High Schools Skyline
School District Granite
Others
Senior Community No
Tax ID 22-02-156-014
Acceptable Financing Cash, Conventional
Listing Terms Cash, Conventional
10808 South River Front Parkway, Suite 3065, Jordan, Utah, 80495, United States






