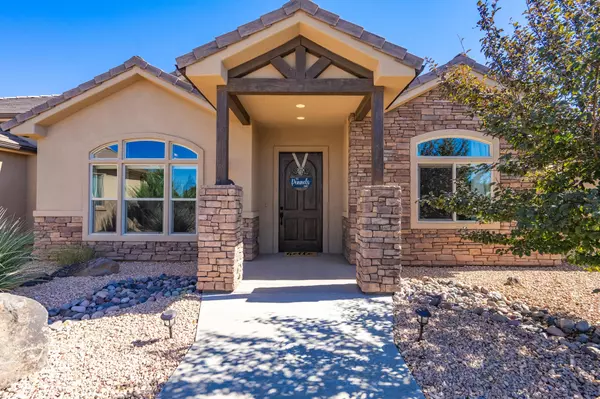5 Beds
2.5 Baths
2,995 SqFt
5 Beds
2.5 Baths
2,995 SqFt
Key Details
Property Type Single Family Home
Sub Type Single Family Residence
Listing Status Pending
Purchase Type For Sale
Square Footage 2,995 sqft
Price per Sqft $317
Subdivision Canyon Trails At Dammeron Valley
MLS Listing ID 24-255589
Bedrooms 5
Full Baths 2
Abv Grd Liv Area 2,995
Originating Board Washington County Board of REALTORS®
Year Built 2017
Annual Tax Amount $5,738
Tax Year 2023
Lot Size 1.050 Acres
Acres 1.05
Property Description
Whether you are a horse lover or just love to watch nature, the scenery is perfect. there are horse corrals and a shade that has been beautifully built to accentuate the backyard. The corrals for the new owners can be left or removed depending on what you desire.
Location
State UT
County Washington
Area Northwest Wn
Zoning Residential
Direction Head North on SR18. Turn right onto Dammeron Valley Ranch Rd Turn left onto Canyon Trail Dr Home will be on your right about .4 miles after you turn on Canyon Trail Dr.
Rooms
Master Bedroom 1st Floor
Dining Room No
Interior
Heating Natural Gas
Cooling Central Air
Fireplaces Number 1
Inclusions Workshop, Wired for Cable, Window, Double Pane, Window Coverings, Water Softner, Owned, Washer, Walk-in Closet(s), Sprinkler, Full, Sprinkler, Auto, Skylight, Refrigerator, Range Hood, Patio, Covered, Oven/Range, Built-in, Outdoor Lighting, Microwave, Landscaped, Full, Horse Privileges, Garden Tub, Fenced, Full, Dryer, Disposal, Dishwasher, Deck, Covered, Corrals, Central Vacuum, Central Vac Plumbed, Ceiling Fan(s), Bath, Sep Tub/Shwr
Fireplace Yes
Exterior
Parking Features Attached, Detached, Extra Depth, Extra Height, Extra Width, Garage Door Opener, RV Garage, RV Parking
Garage Spaces 8.0
Utilities Available Septic Tank, Rocky Mountain, Culinary, City, Electricity Connected, Natural Gas Connected
View Y/N Yes
View Mountain(s)
Roof Type Tile
Street Surface Paved
Building
Lot Description Secluded, Terrain, Flat, Level
Story 1
Foundation Slab
Water Culinary
Structure Type Rock,Stucco
New Construction No
Schools
School District Dixie High
Others
Senior Community No
Acceptable Financing Conventional, Cash, 1031 Exchange
Listing Terms Conventional, Cash, 1031 Exchange

10808 South River Front Parkway, Suite 3065, Jordan, Utah, 80495, United States






