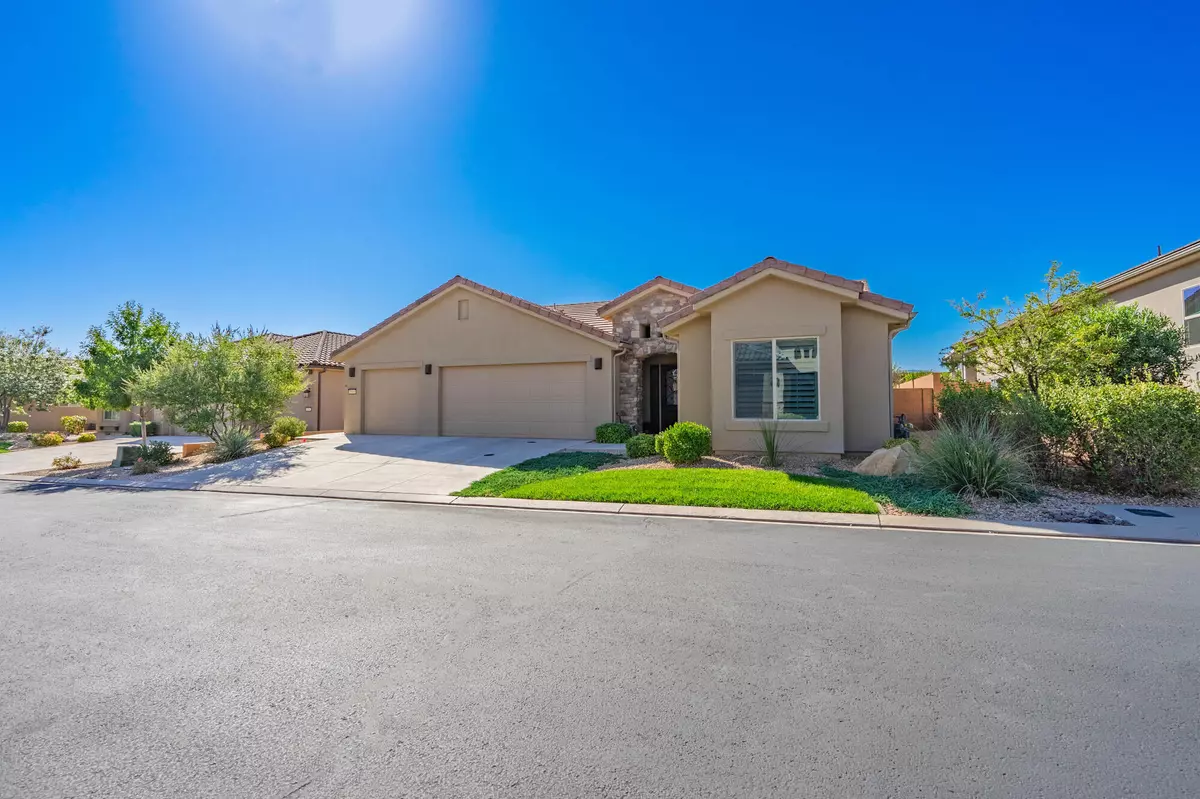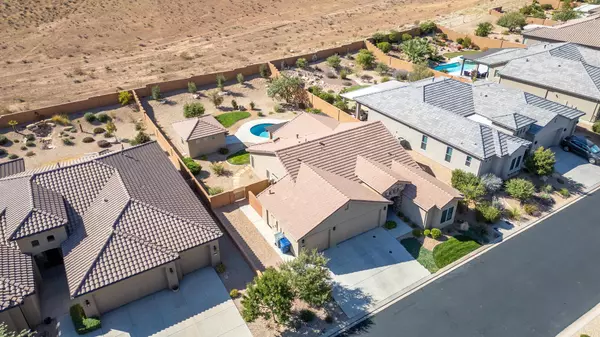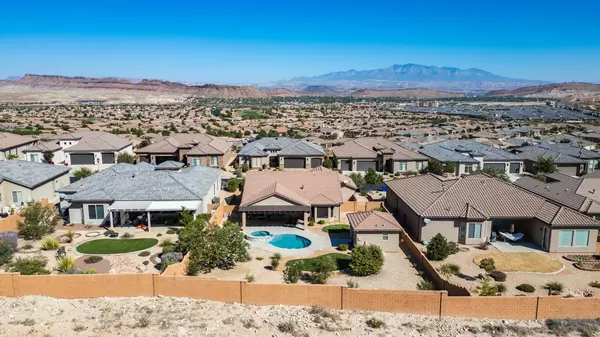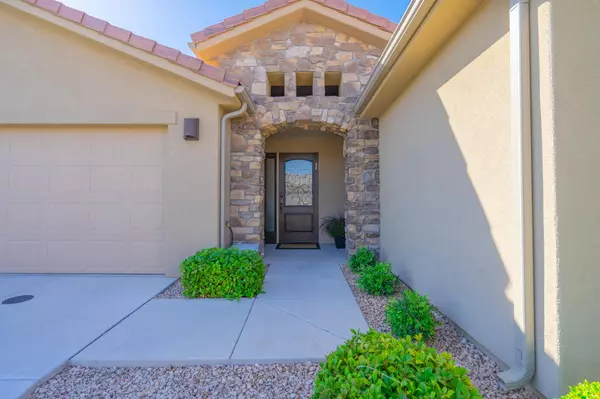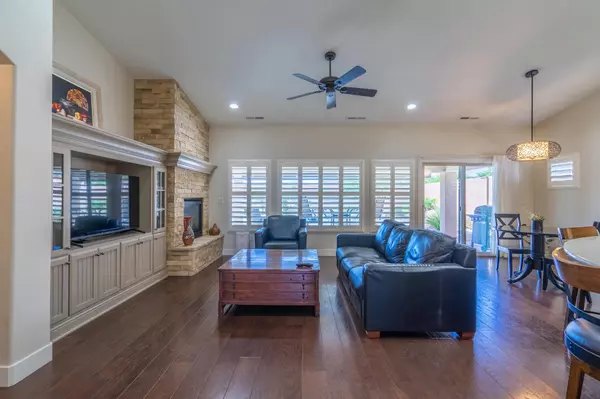3 Beds
3 Baths
1,771 SqFt
3 Beds
3 Baths
1,771 SqFt
Key Details
Property Type Single Family Home
Sub Type Single Family Residence
Listing Status Active
Purchase Type For Sale
Square Footage 1,771 sqft
Price per Sqft $389
Subdivision Sun River
MLS Listing ID 24-255149
Bedrooms 3
Full Baths 3
HOA Fees $175/mo
Abv Grd Liv Area 1,771
Originating Board Washington County Board of REALTORS®
Year Built 2016
Annual Tax Amount $3,800
Tax Year 2023
Lot Size 6,534 Sqft
Acres 0.15
Property Description
Location
State UT
County Washington
Area Greater St. George
Zoning Residential
Rooms
Master Bedroom 1st Floor
Dining Room No
Interior
Heating Natural Gas
Cooling Central Air
Fireplaces Number 1
Inclusions Window, Double Pane, Window Coverings, Walk-in Closet(s), Sprinkler, Full, Sprinkler, Auto, Patio, Uncovered, Oven/Range, Built-in, Outdoor Lighting, Microwave, Landscaped, Full, Hot Tub, Fenced, Full, Disposal, Dishwasher, Ceiling Fan(s), Casita, Bay/Box Windows, 55+ Community
Fireplace Yes
Exterior
Parking Features Attached, Extra Depth, Extra Width, Garage Door Opener
Garage Spaces 3.0
Pool Concrete/Gunite, Fenced, Heated, In-Ground, Indoor Pool, Outdoor Pool, Resident Use Only
Community Features Sidewalks
Utilities Available Sewer Available, Dixie Power, Culinary, City, Electricity Connected, Natural Gas Connected
View Y/N Yes
View Mountain(s)
Roof Type Tile
Street Surface Paved
Building
Lot Description Curbs & Gutters, Secluded, Terrain, Flat, Level
Story 1
Foundation Slab
Water Culinary
Structure Type Stucco
New Construction No
Schools
School District Dixie High
Others
HOA Fee Include 175.0
Senior Community No
Acceptable Financing VA Loan, Conventional, Cash, 1031 Exchange
Listing Terms VA Loan, Conventional, Cash, 1031 Exchange

10808 South River Front Parkway, Suite 3065, Jordan, Utah, 80495, United States

