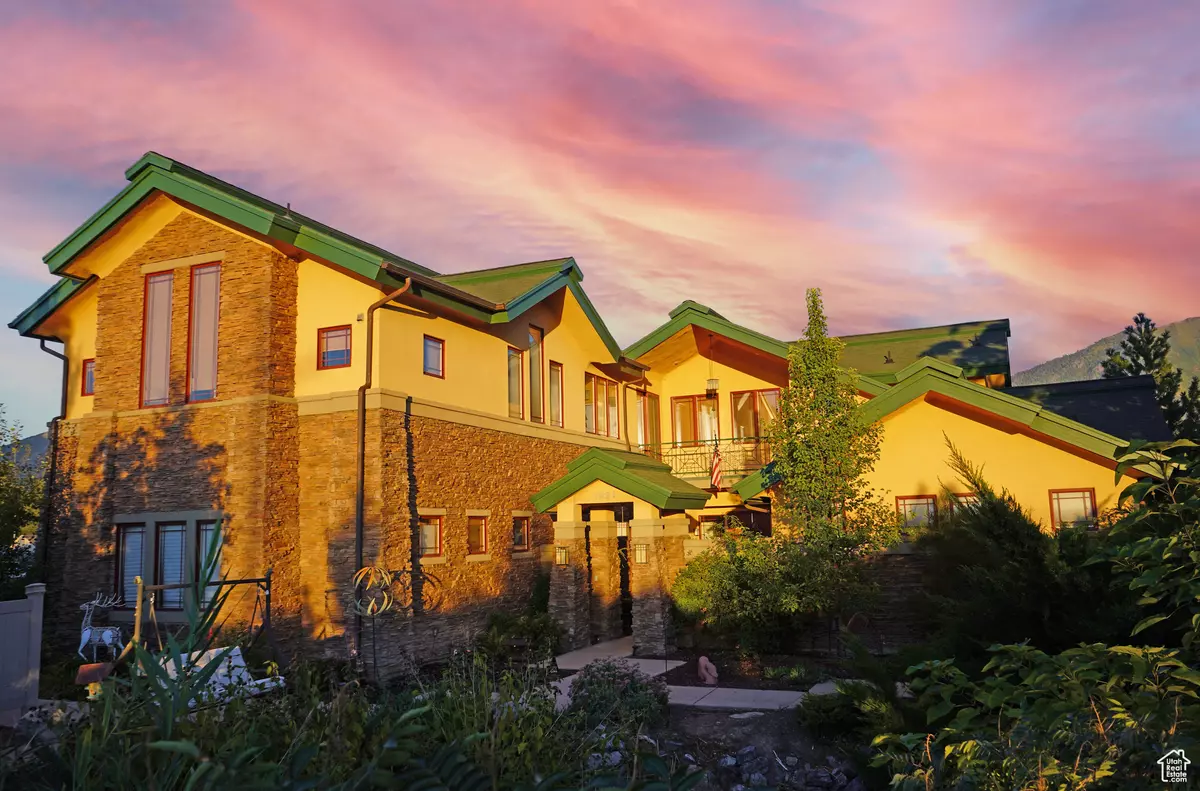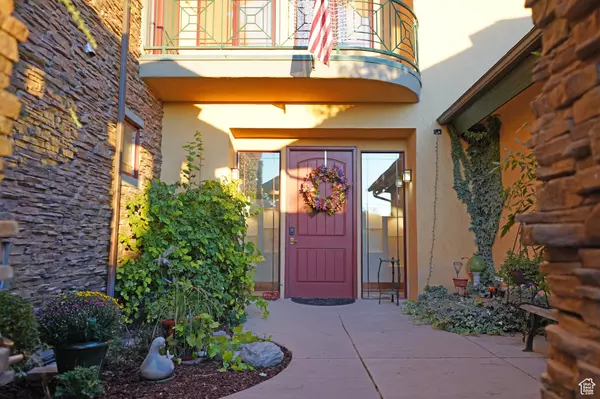4 Beds
5 Baths
6,744 SqFt
4 Beds
5 Baths
6,744 SqFt
Key Details
Property Type Single Family Home
Sub Type Single Family Residence
Listing Status Active
Purchase Type For Sale
Square Footage 6,744 sqft
Price per Sqft $177
MLS Listing ID 2027232
Style Stories: 2
Bedrooms 4
Full Baths 3
Half Baths 2
Construction Status Blt./Standing
HOA Y/N No
Abv Grd Liv Area 4,449
Year Built 2004
Annual Tax Amount $4,595
Lot Size 0.670 Acres
Acres 0.67
Lot Dimensions 131.0x308.0x56.0
Property Description
Location
State UT
County Utah
Area Provo; Mamth; Springville
Zoning Single-Family
Rooms
Basement Full
Primary Bedroom Level Floor: 1st, Floor: 2nd
Master Bedroom Floor: 1st, Floor: 2nd
Main Level Bedrooms 2
Interior
Interior Features Bath: Master, Bath: Sep. Tub/Shower, Central Vacuum, Closet: Walk-In, Great Room, Jetted Tub, Kitchen: Second, Mother-in-Law Apt., Oven: Gas, Vaulted Ceilings
Heating Forced Air
Cooling Central Air
Flooring Carpet, Tile
Fireplaces Number 2
Inclusions Ceiling Fan, Compactor, Gas Grill/BBQ, Microwave, Range, Refrigerator, Swing Set
Equipment Swing Set
Fireplace Yes
Window Features Blinds,Part
Appliance Ceiling Fan, Trash Compactor, Gas Grill/BBQ, Microwave, Refrigerator
Exterior
Exterior Feature Double Pane Windows, Entry (Foyer), Out Buildings, Patio: Covered
Garage Spaces 3.0
Utilities Available Natural Gas Connected, Electricity Connected, Sewer: Septic Tank, Water Connected
View Y/N Yes
View Mountain(s)
Roof Type Asphalt
Present Use Single Family
Topography Fenced: Part, Sprinkler: Auto-Full, View: Mountain
Handicap Access Accessible Hallway(s), Accessible Electrical and Environmental Controls, Grip-Accessible Features, Ground Level, Accessible Entrance, Visitable, Customized Wheelchair Accessible
Porch Covered
Total Parking Spaces 9
Private Pool No
Building
Lot Description Fenced: Part, Sprinkler: Auto-Full, View: Mountain
Faces Northwest
Story 3
Sewer Septic Tank
Water Culinary
Finished Basement 65
Structure Type Asphalt,Stone,Stucco
New Construction No
Construction Status Blt./Standing
Schools
Elementary Schools Sage Creek
High Schools Springville
School District Nebo
Others
Senior Community No
Tax ID 26-057-0058
Acceptable Financing Cash, Conventional
Listing Terms Cash, Conventional
10808 South River Front Parkway, Suite 3065, Jordan, Utah, 80495, United States






