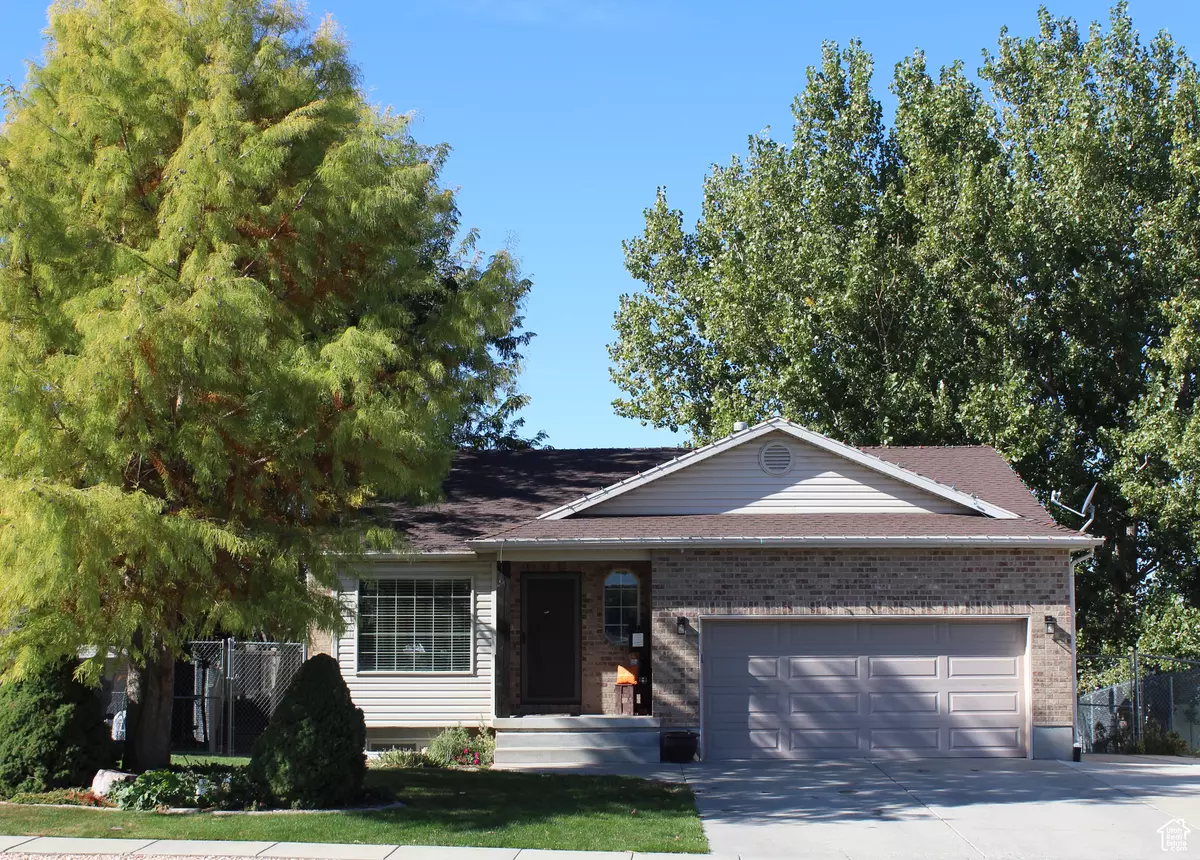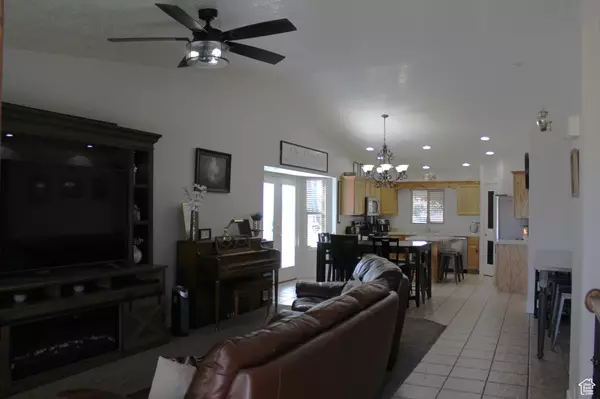4 Beds
3 Baths
2,718 SqFt
4 Beds
3 Baths
2,718 SqFt
Key Details
Property Type Single Family Home
Sub Type Single Family Residence
Listing Status Active
Purchase Type For Sale
Square Footage 2,718 sqft
Price per Sqft $194
Subdivision Childs Estate
MLS Listing ID 2027176
Style Rambler/Ranch
Bedrooms 4
Full Baths 3
Construction Status Blt./Standing
HOA Y/N No
Abv Grd Liv Area 1,359
Year Built 2002
Annual Tax Amount $2,494
Lot Size 7,840 Sqft
Acres 0.18
Lot Dimensions 0.0x0.0x0.0
Property Description
Location
State UT
County Davis
Area Hooper; Roy
Zoning Single-Family
Rooms
Basement Daylight, Full, Walk-Out Access
Primary Bedroom Level Floor: 1st
Master Bedroom Floor: 1st
Main Level Bedrooms 3
Interior
Interior Features Bar: Wet, Bath: Master, French Doors, Great Room, Jetted Tub, Vaulted Ceilings
Heating Gas: Central
Cooling Central Air
Flooring Carpet, Tile
Fireplaces Number 1
Fireplaces Type Fireplace Equipment, Insert
Inclusions Ceiling Fan, Fireplace Equipment, Fireplace Insert, Microwave, Range Hood
Equipment Fireplace Equipment, Fireplace Insert
Fireplace Yes
Window Features Blinds,Full
Appliance Ceiling Fan, Microwave, Range Hood
Laundry Electric Dryer Hookup
Exterior
Exterior Feature Basement Entrance, Out Buildings, Patio: Covered, Storm Doors, Walkout
Garage Spaces 2.0
Utilities Available Natural Gas Connected, Electricity Connected, Sewer Connected, Water Connected
View Y/N No
Roof Type Asphalt
Present Use Single Family
Topography Curb & Gutter, Fenced: Full, Road: Paved, Sprinkler: Auto-Full, Terrain, Flat
Handicap Access Accessible Doors, Accessible Hallway(s), Accessible Electrical and Environmental Controls
Porch Covered
Total Parking Spaces 8
Private Pool No
Building
Lot Description Curb & Gutter, Fenced: Full, Road: Paved, Sprinkler: Auto-Full
Faces East
Story 2
Sewer Sewer: Connected
Water Culinary, Secondary
Finished Basement 100
Structure Type Aluminum,Asphalt,Brick
New Construction No
Construction Status Blt./Standing
Schools
Elementary Schools Parkside
Middle Schools West Point
High Schools Clearfield
School District Davis
Others
Senior Community No
Tax ID 14-309-0006
Acceptable Financing Cash, Conventional, FHA, Lease Option, VA Loan
Listing Terms Cash, Conventional, FHA, Lease Option, VA Loan
10808 South River Front Parkway, Suite 3065, Jordan, Utah, 80495, United States






