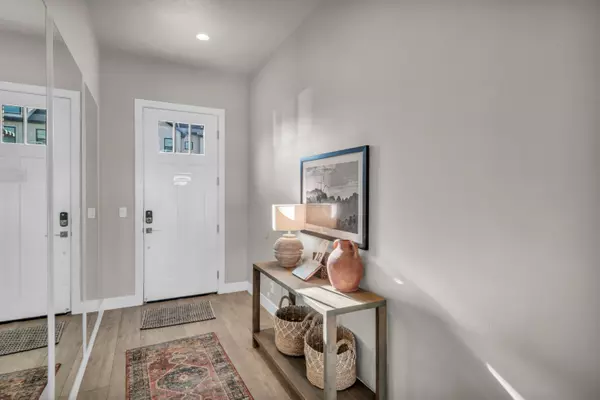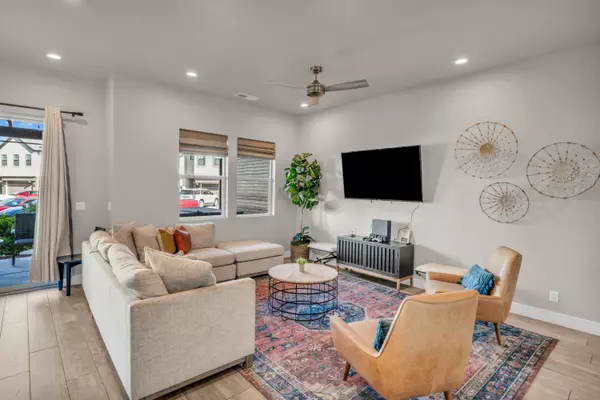3 Beds
3.5 Baths
2,105 SqFt
3 Beds
3.5 Baths
2,105 SqFt
Key Details
Property Type Townhouse
Sub Type Townhouse
Listing Status Active
Purchase Type For Sale
Square Footage 2,105 sqft
Price per Sqft $284
Subdivision Ocotillo Springs Sub
MLS Listing ID 24-254861
Bedrooms 3
Full Baths 3
HOA Fees $330/mo
Abv Grd Liv Area 1,317
Originating Board Washington County Board of REALTORS®
Year Built 2020
Annual Tax Amount $3,444
Tax Year 2023
Lot Size 1,306 Sqft
Acres 0.03
Property Description
Year round heated pool, jump rock, splash pad, pickle ball courts and luxurious club house make this versatile townhome tough to beat.
Location
State UT
County Washington
Area Greater St. George
Zoning PUD
Direction Pioneer Parkway to 400 E. Turn right on 400 E, Turn right into Ocotillo Springs. Then turn immediate right, Unit #12 is on your left.
Rooms
Master Bedroom 2nd Floor
Dining Room No
Interior
Heating Electric
Cooling Central Air
Inclusions Wired for Cable, Washer, Walk-in Closet(s), Sprinkler, Full, Sprinkler, Auto, Smart Wiring, Refrigerator, Patio, Covered, Oven/Range, Freestnd, Microwave, Loft, Landscaped, Full, Hot Tub, Garden Tub, Dryer, Disposal, Dishwasher, Deck, Covered, Central Vac Plumbed, Ceiling Fan(s), Bar, Dry
Exterior
Parking Features Attached, Garage Door Opener
Garage Spaces 2.0
Pool Concrete/Gunite, Fenced, Heated, In-Ground, Outdoor Pool, Resident Use Only
Utilities Available Sewer Available, Culinary, City, Electricity Connected, Natural Gas Connected
View Y/N No
Roof Type Tile
Street Surface Paved
Building
Lot Description Corner Lot, Curbs & Gutters
Story 2
Foundation Slab
Water Culinary
Structure Type Brick,Stucco
New Construction No
Schools
School District Snow Canyon High
Others
HOA Fee Include 330.0
Senior Community No
Acceptable Financing FHA, Conventional, Cash, 1031 Exchange
Listing Terms FHA, Conventional, Cash, 1031 Exchange

10808 South River Front Parkway, Suite 3065, Jordan, Utah, 80495, United States






