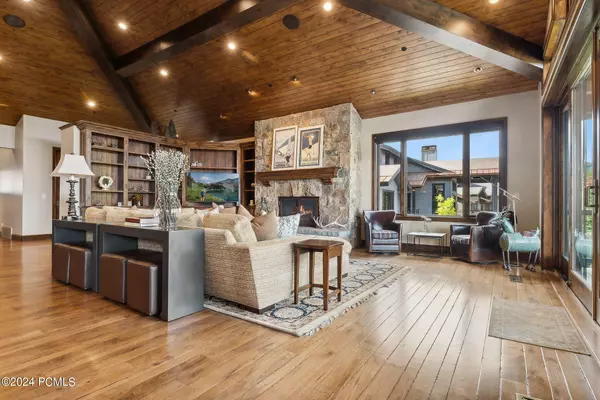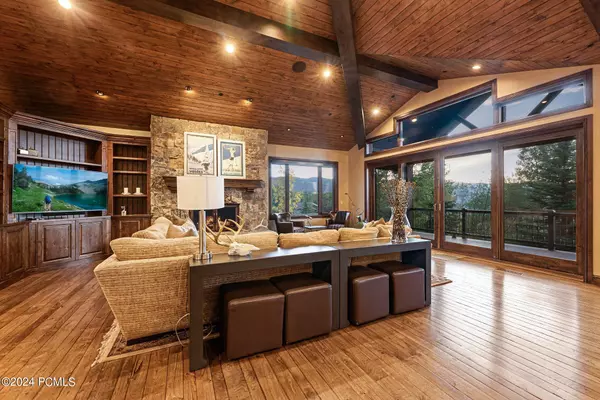5 Beds
7 Baths
7,521 SqFt
5 Beds
7 Baths
7,521 SqFt
Key Details
Property Type Single Family Home
Sub Type Detached
Listing Status Active
Purchase Type For Sale
Square Footage 7,521 sqft
Price per Sqft $837
Subdivision The Oaks At Deer Valley
MLS Listing ID 12403858
Style Mountain Contemporary
Bedrooms 5
Full Baths 2
Half Baths 2
Three Quarter Bath 3
HOA Fees $1,400/ann
Originating Board Park City Board of REALTORS®
Year Built 2008
Annual Tax Amount $35,446
Tax Year 2023
Lot Size 0.310 Acres
Acres 0.31
Lot Dimensions 0.31
Property Sub-Type Detached
Property Description
Key Features:
• Spacious Living Areas:
The expansive living room features a wall of sliding glass doors that seamlessly connect indoor and outdoor living, framing views of the ski slopes, mountains, and Park City. Evenings are enhanced by the wood-burning fireplace, under a beautiful tongue and groove wood vaulted ceiling. Open dining room has seating for 12.
• Gourmet Kitchen: Perfect for entertaining, this well-appointed kitchen has double islands. Culinary enthusiasts will appreciate the top-of-the-line appliances, including: Counter-depth Sub-zero refrigerator/freezer, Under-counter Sub-zero wine fridge, Two under-counter Sub-zero refrigerator drawers, Dacor double ovens, Dacor 6-burner gas range with griddle, pot filler faucet, and double warming drawers, Miele dishwasher and two KitchenAid dishwasher drawers, Extra prep sink and an off-kitchen office command center with built-in desk, Walk-in pantry.
• Flexible Spaces:
The main level features a den with pocket doors, offering the flexibility to serve as an office or gym, catering to your lifestyle needs.
• Entertainment & Comfort:
Designed for both large gatherings and intimate family moments, this home offers spacious private quarters, all ensuite, that ensure every guest feels pampered. The lower-level family room includes a pool table and wine cellar, plus abundant storage closets. The elevator takes you from the ground floor to the main level with Primary suite and extra guest bedroom. The driveway and exterior pathways are all heated, the home is radiant heat , AC.
Ski shuttle and Solamere Tennis and Swim Club included.
Location
State UT
County Summit
Community The Oaks At Deer Valley
Area 03 - Lower Deer Valley Resort
Interior
Interior Features Gas Dryer Hookup, Elevator, Storage, Spa/Hot Tub, Ceiling Fan(s), Ceiling(s) - 9 Ft Plus, Electric Dryer Hookup, Fire Sprinklers, Furnished - Fully, Granite Counters, Jetted Bath Tub(s), Kitchen Island, Lower Level Walkout, Main Level Master Bedroom, Pantry, Ski Storage, Vaulted Ceiling(s), Walk-In Closet(s), Washer Hookup, Breakfast Bar
Heating Forced Air, Furnace - Energy Star Rated, Radiant, Zoned
Cooling Air Conditioning
Flooring Wood
Fireplaces Number 2
Fireplaces Type Gas, Wood Burning
Equipment Intercom
Fireplace Yes
Exterior
Exterior Feature Deck(s), Drip Irrigation, Gas BBQ, Gas BBQ Stubbed, Heated Driveway, Landscaped - Fully, Lawn Sprinkler - Partial, Patio(s), Porch
Parking Features Heated Garage, Oversized
Garage Spaces 3.0
Utilities Available Cable Available, Electricity Connected, High Speed Internet Available, Natural Gas Connected, Phone Available
Amenities Available Clubhouse, Pool, Tennis Courts
View Y/N Yes
View Golf Course, Mountain(s), Pond, Ski Area, Trees/Woods, Valley
Roof Type Asphalt,Metal
Porch true
Total Parking Spaces 3
Garage No
Building
Lot Description Gradual Slope, Natural Vegetation
Foundation Slab, Concrete Perimeter
Water Public
Architectural Style Mountain Contemporary
Structure Type Stone,Wood Siding
New Construction No
Schools
School District Park City
Others
Tax ID Oaks-43
Acceptable Financing Cash, Conventional
Space Rent $5
Listing Terms Cash, Conventional
Virtual Tour https://my.matterport.com/show/?m=CJExj1Cttef
10808 South River Front Parkway, Suite 3065, Jordan, Utah, 80495, United States






