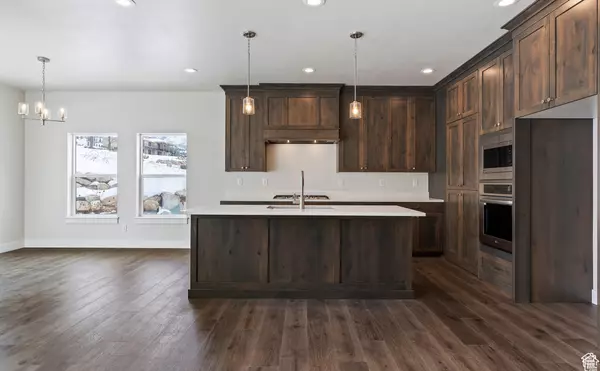3 Beds
3 Baths
3,584 SqFt
3 Beds
3 Baths
3,584 SqFt
Key Details
Property Type Single Family Home
Sub Type Single Family Residence
Listing Status Active
Purchase Type For Sale
Square Footage 3,584 sqft
Price per Sqft $228
Subdivision Northview Estates
MLS Listing ID 2022565
Style Rambler/Ranch
Bedrooms 3
Full Baths 3
Construction Status To Be Built
HOA Y/N No
Abv Grd Liv Area 1,792
Year Built 2024
Annual Tax Amount $1
Lot Size 0.280 Acres
Acres 0.28
Lot Dimensions 0.0x0.0x0.0
Property Description
Location
State UT
County Weber
Area Ogdn; Farrw; Hrsvl; Pln Cty.
Zoning Single-Family
Rooms
Basement Full
Primary Bedroom Level Floor: 1st
Master Bedroom Floor: 1st
Main Level Bedrooms 3
Interior
Interior Features Bath: Sep. Tub/Shower, Closet: Walk-In, Den/Office, Vaulted Ceilings
Heating Forced Air
Cooling Central Air
Flooring Carpet, Tile
Fireplaces Number 2
Fireplace Yes
Laundry Electric Dryer Hookup
Exterior
Exterior Feature Deck; Covered, Entry (Foyer), Walkout
Garage Spaces 3.0
Utilities Available Natural Gas Connected, Electricity Connected, Sewer Connected, Water Connected
View Y/N Yes
View Mountain(s), Valley
Roof Type Asphalt
Present Use Single Family
Topography Additional Land Available, Curb & Gutter, Road: Paved, Terrain: Hilly, View: Mountain, View: Valley
Handicap Access Single Level Living
Total Parking Spaces 3
Private Pool No
Building
Lot Description Additional Land Available, Curb & Gutter, Road: Paved, Terrain: Hilly, View: Mountain, View: Valley
Faces South
Story 2
Sewer Sewer: Connected
Water Culinary, Secondary
Structure Type Brick,Stucco,Cement Siding
New Construction Yes
Construction Status To Be Built
Schools
Elementary Schools Bates
Middle Schools North Ogden
High Schools Weber
School District Weber
Others
Senior Community No
Tax ID 16-393-0004
Acceptable Financing Cash, Conventional, Exchange, VA Loan
Listing Terms Cash, Conventional, Exchange, VA Loan
10808 South River Front Parkway, Suite 3065, Jordan, Utah, 80495, United States






