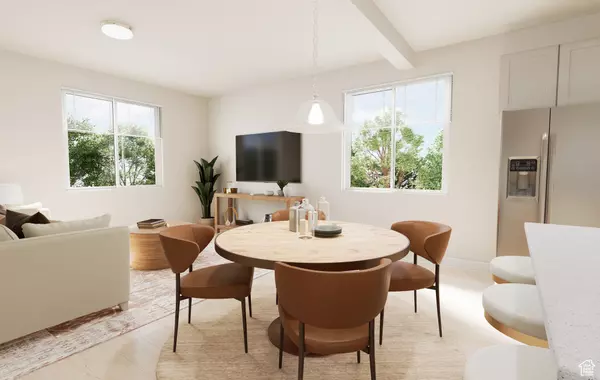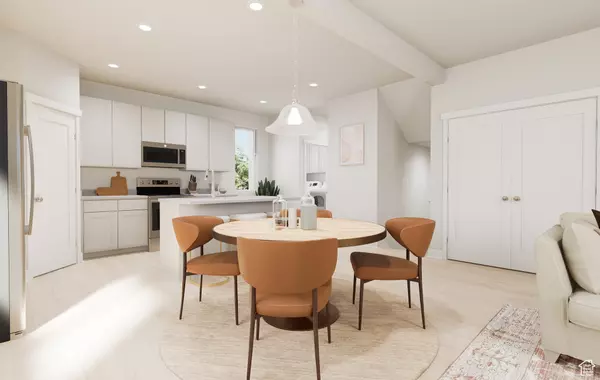3 Beds
3 Baths
1,569 SqFt
3 Beds
3 Baths
1,569 SqFt
Key Details
Property Type Townhouse
Sub Type Townhouse
Listing Status Pending
Purchase Type For Sale
Square Footage 1,569 sqft
Price per Sqft $241
Subdivision Arrowhead Ranch
MLS Listing ID 2011099
Style Townhouse; Row-end
Bedrooms 3
Full Baths 1
Half Baths 1
Three Quarter Bath 1
Construction Status To Be Built
HOA Fees $210/mo
HOA Y/N Yes
Abv Grd Liv Area 1,569
Year Built 2024
Annual Tax Amount $1
Lot Size 871 Sqft
Acres 0.02
Lot Dimensions 0.0x0.0x0.0
Property Description
Location
State UT
County Utah
Area Payson; Elk Rg; Salem; Wdhil
Zoning Multi-Family
Rooms
Basement Slab
Primary Bedroom Level Floor: 3rd
Master Bedroom Floor: 3rd
Interior
Heating Gas: Central
Cooling Central Air
Flooring Carpet, Laminate
Inclusions Microwave, Range
Fireplace No
Window Features None
Appliance Microwave
Exterior
Exterior Feature Porch: Open
Garage Spaces 2.0
Utilities Available Natural Gas Available, Electricity Available, Sewer Available, Water Available
Amenities Available Clubhouse, Insurance, Pets Permitted, Pool
View Y/N No
Roof Type Asphalt
Present Use Residential
Porch Porch: Open
Total Parking Spaces 2
Private Pool No
Building
Story 3
Sewer Sewer: Available
Water Culinary
Structure Type Cement Siding
New Construction Yes
Construction Status To Be Built
Schools
Elementary Schools Barnett
Middle Schools Salem Jr
High Schools Salem Hills
School District Nebo
Others
HOA Fee Include Insurance
Senior Community No
Monthly Total Fees $210
Acceptable Financing Cash, Conventional, FHA, VA Loan
Listing Terms Cash, Conventional, FHA, VA Loan
10808 South River Front Parkway, Suite 3065, Jordan, Utah, 80495, United States






