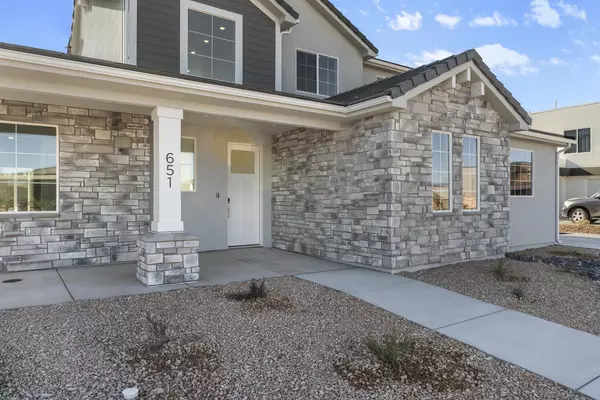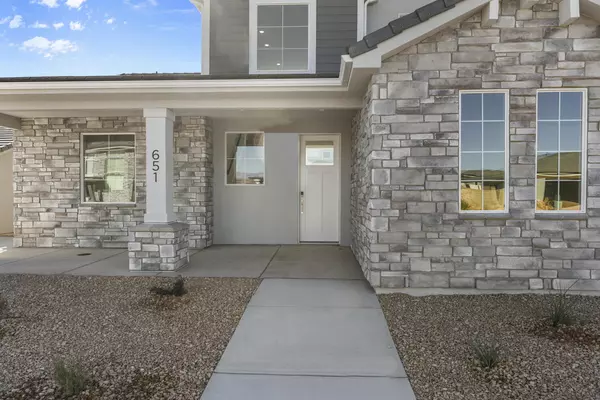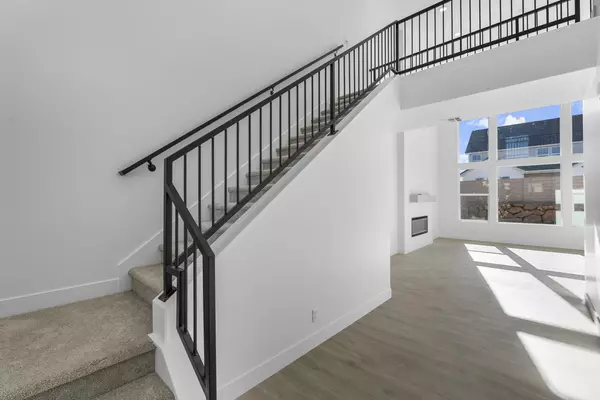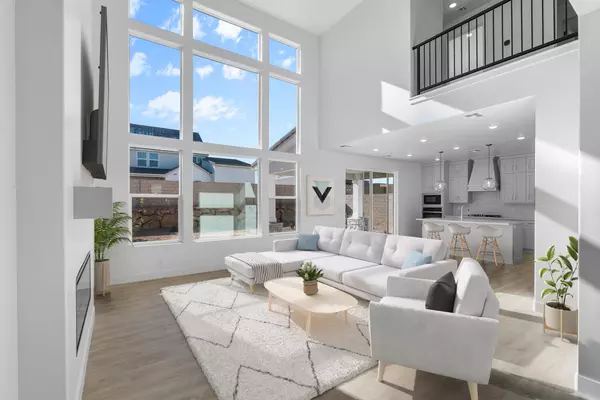4 Beds
2.5 Baths
2,171 SqFt
4 Beds
2.5 Baths
2,171 SqFt
Key Details
Property Type Single Family Home
Sub Type Single Family Residence
Listing Status Active
Purchase Type For Sale
Square Footage 2,171 sqft
Price per Sqft $313
Subdivision Sage Haven
MLS Listing ID 24-251548
Bedrooms 4
Full Baths 2
HOA Fees $160/mo
Abv Grd Liv Area 1,341
Originating Board Washington County Board of REALTORS®
Year Built 2024
Lot Size 8,276 Sqft
Acres 0.19
Property Description
GOURMET KITCHEN WITH A COOKTOP/DOUBLE OVENS AND A CABINET WOOD HOOD! BACKSPLASH, LEVEL 3 PAINTED CABINETS WITH LEVEL 3 QUARTZ. LEVEL 4 CARPET, LAMINATE & TILE THROUGHOUT! PRIMARY SUITE HAS A 5' X 3' SHOWER W/ DUAL HEADS AND A RAINSHOWER HEAD! 2 LAUNDRY AREAS (MAIN ONE UPSTAIRS & ONE IN PRIMARY SUITE BATH)! 8' X 8' SLIDING DOORS OFF PRIMARY SUITE AND DINING! A MUST TO SEE!
Location
State UT
County Washington
Area Greater St. George
Zoning Residential
Rooms
Master Bedroom 1st Floor
Dining Room No
Interior
Heating Natural Gas
Cooling Central Air
Fireplaces Number 1
Inclusions Wired for Cable, Window, Double Pane, Walk-in Closet(s), Sprinkler, Full, Sprinkler, Auto, Range Hood, Patio, Covered, Oven/Range, Built-in, Microwave, Landscaped, Full, Home Warranty, Fenced, Partial, Disposal, Dishwasher
Fireplace Yes
Exterior
Parking Features Attached, Garage Door Opener
Garage Spaces 3.0
Pool Fenced, Heated, Hot Tub, In-Ground
Community Features Sidewalks
Utilities Available Sewer Available, Dixie Power, Culinary, City, Electricity Connected, Natural Gas Connected
View Y/N No
Roof Type Tile
Street Surface Paved
Building
Lot Description Curbs & Gutters, Terrain, Flat, Level
Story 2
Foundation Slab
Water Culinary
Structure Type Radiant Barrier,Rock,Stucco
New Construction No
Schools
School District Desert Hills High
Others
HOA Fee Include 160.0
Senior Community No
Acceptable Financing VA Loan, Conventional, Cash, 1031 Exchange
Listing Terms VA Loan, Conventional, Cash, 1031 Exchange

10808 South River Front Parkway, Suite 3065, Jordan, Utah, 80495, United States






