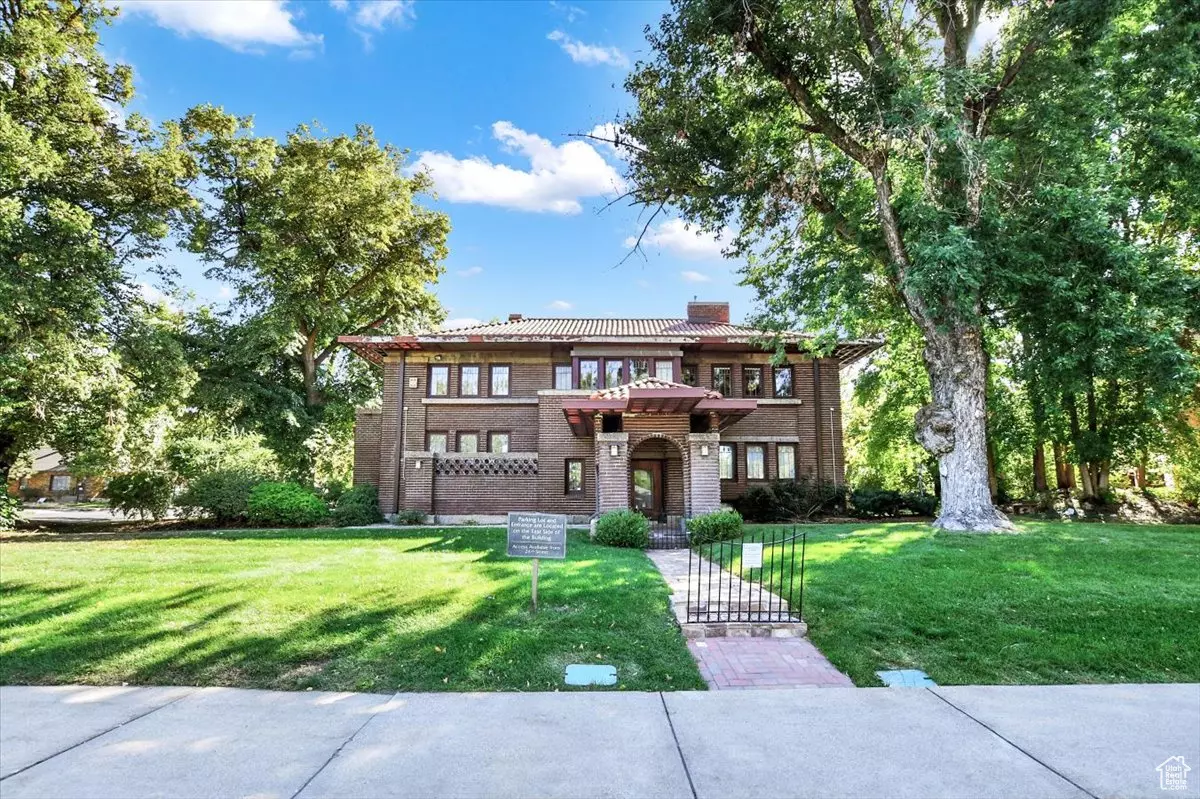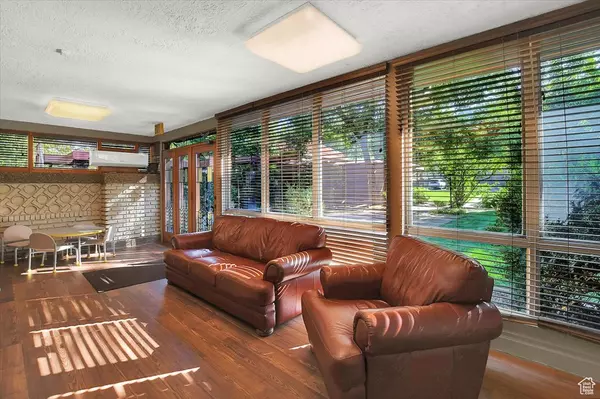6 Beds
3 Baths
5,708 SqFt
6 Beds
3 Baths
5,708 SqFt
Key Details
Property Type Single Family Home
Sub Type Single Family Residence
Listing Status Active
Purchase Type For Sale
Square Footage 5,708 sqft
Price per Sqft $210
MLS Listing ID 1992854
Style Stories: 2
Bedrooms 6
Half Baths 3
Construction Status Blt./Standing
HOA Y/N No
Abv Grd Liv Area 4,508
Year Built 1918
Lot Size 0.850 Acres
Acres 0.85
Lot Dimensions 0.0x0.0x0.0
Property Description
Location
State UT
County Weber
Area Ogdn; W Hvn; Ter; Rvrdl
Zoning Single-Family
Rooms
Basement Full
Main Level Bedrooms 1
Interior
Interior Features Alarm: Security, Den/Office, French Doors, Kitchen: Second, Kitchen: Updated, Oven: Gas, Range: Gas, Range/Oven: Free Stdng., Video Camera(s)
Heating Gas: Central
Cooling Central Air
Flooring Carpet, Hardwood, Laminate, Tile, Concrete
Fireplaces Number 3
Inclusions Alarm System, Ceiling Fan, Microwave, Range, Storage Shed(s), Window Coverings, Video Camera(s)
Equipment Alarm System, Storage Shed(s), Window Coverings
Fireplace Yes
Window Features Blinds,Part,Shades
Appliance Ceiling Fan, Microwave
Exterior
Exterior Feature Balcony, Double Pane Windows, Entry (Foyer), Out Buildings, Lighting, Secured Building, Sliding Glass Doors, Stained Glass Windows, Patio: Open
Utilities Available Natural Gas Connected, Electricity Connected, Sewer Connected, Water Connected
View Y/N Yes
View Mountain(s)
Roof Type Tile,Membrane
Present Use Single Family
Topography Corner Lot, Curb & Gutter, Road: Paved, Sidewalks, Sprinkler: Auto-Full, Terrain, Flat, View: Mountain
Porch Patio: Open
Total Parking Spaces 25
Private Pool No
Building
Lot Description Corner Lot, Curb & Gutter, Road: Paved, Sidewalks, Sprinkler: Auto-Full, View: Mountain
Faces West
Story 3
Sewer Sewer: Connected
Water Culinary
Finished Basement 70
Structure Type Brick
New Construction No
Construction Status Blt./Standing
Schools
Elementary Schools None/Other
Middle Schools None/Other
High Schools Ogden
School District Ogden
Others
Senior Community No
Tax ID 02-027-0001
Acceptable Financing See Remarks, Cash, Conventional
Listing Terms See Remarks, Cash, Conventional
10808 South River Front Parkway, Suite 3065, Jordan, Utah, 80495, United States






