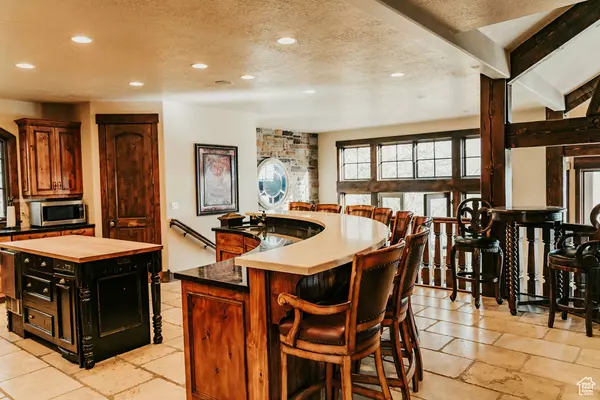10 Beds
10 Baths
8,213 SqFt
10 Beds
10 Baths
8,213 SqFt
Key Details
Property Type Single Family Home
Sub Type Single Family Residence
Listing Status Active
Purchase Type For Sale
Square Footage 8,213 sqft
Price per Sqft $474
MLS Listing ID 1990860
Style Stories: 2
Bedrooms 10
Full Baths 8
Half Baths 2
Construction Status Blt./Standing
HOA Y/N No
Abv Grd Liv Area 6,970
Year Built 2003
Annual Tax Amount $4,050
Lot Size 0.340 Acres
Acres 0.34
Lot Dimensions 121.0x123.0x120.0
Property Description
Location
State ID
County Bear Lake
Area Elko
Zoning Single-Family, Short Term Rental Allowed
Rooms
Basement Partial
Main Level Bedrooms 3
Interior
Interior Features Bath: Master, Bath: Sep. Tub/Shower, Central Vacuum, Closet: Walk-In, Den/Office, Disposal, Jetted Tub, Range: Gas, Vaulted Ceilings, Granite Countertops, Theater Room
Heating Forced Air, Propane
Cooling Central Air, Natural Ventilation
Flooring Carpet, Hardwood, Marble
Fireplaces Number 1
Inclusions Ceiling Fan, Dryer, Hot Tub, Microwave, Range, Range Hood, Refrigerator, Washer
Equipment Hot Tub
Fireplace Yes
Appliance Ceiling Fan, Dryer, Microwave, Range Hood, Refrigerator, Washer
Laundry Electric Dryer Hookup
Exterior
Exterior Feature Balcony, Deck; Covered, Double Pane Windows, Entry (Foyer), Walkout
Garage Spaces 6.0
Utilities Available Electricity Connected, Sewer Connected, Water Connected
View Y/N Yes
View Lake, Mountain(s)
Roof Type Aluminum,Composition
Present Use Single Family
Topography Road: Paved, Sprinkler: Auto-Full, Terrain: Grad Slope, View: Lake, View: Mountain
Total Parking Spaces 18
Private Pool No
Building
Lot Description Road: Paved, Sprinkler: Auto-Full, Terrain: Grad Slope, View: Lake, View: Mountain
Faces West
Story 3
Sewer Sewer: Connected
Water Culinary
Finished Basement 100
Structure Type Stone,Stucco
New Construction No
Construction Status Blt./Standing
Schools
Elementary Schools None/Other
Middle Schools None/Other
High Schools None/Other
Others
Senior Community No
Tax ID 05961
Acceptable Financing Cash, Conventional, Exchange
Listing Terms Cash, Conventional, Exchange
10808 South River Front Parkway, Suite 3065, Jordan, Utah, 80495, United States






